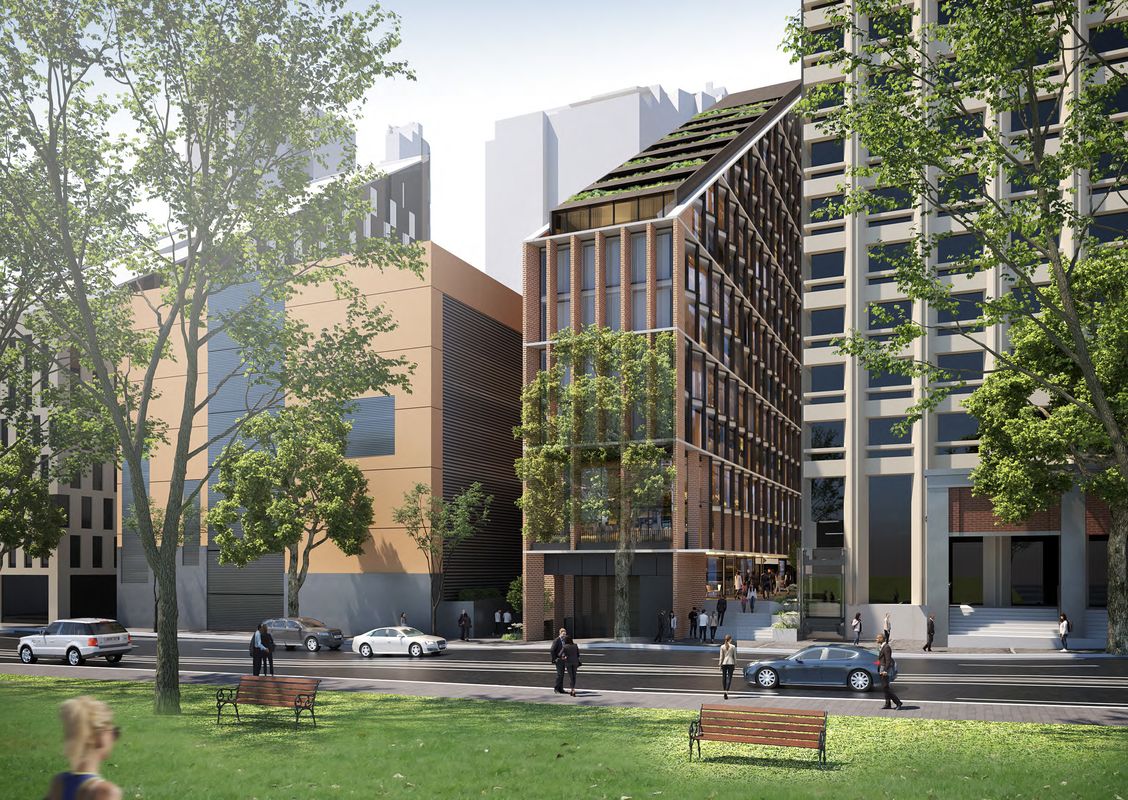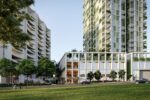Wedge-shaped hotel proposed for central Sydney
Architectus has designed a wedge-shaped hotel for a narrow site in Sydney’s burgeoning tech precinct near Central Station.
The 144-room hotel will be built at 323 Castlereagh Street, between a 1970s office building designed by Fox and Associates known as Central Square and the Belmore Park substation.
The hotel will form the final piece of the city block bounded by Castlereagh Street, Hay Street Pitt Street and Campbell Street. The Central Square tower was originally intended to be the first of two stages of development that would have completed the block, but the second stage was never started. Belmore Park substation was completed in 2014 on the western edge of the block, while another larger hotel with a similar wedge shape, designed by BVN, was previously approved for 136 Hay Street.
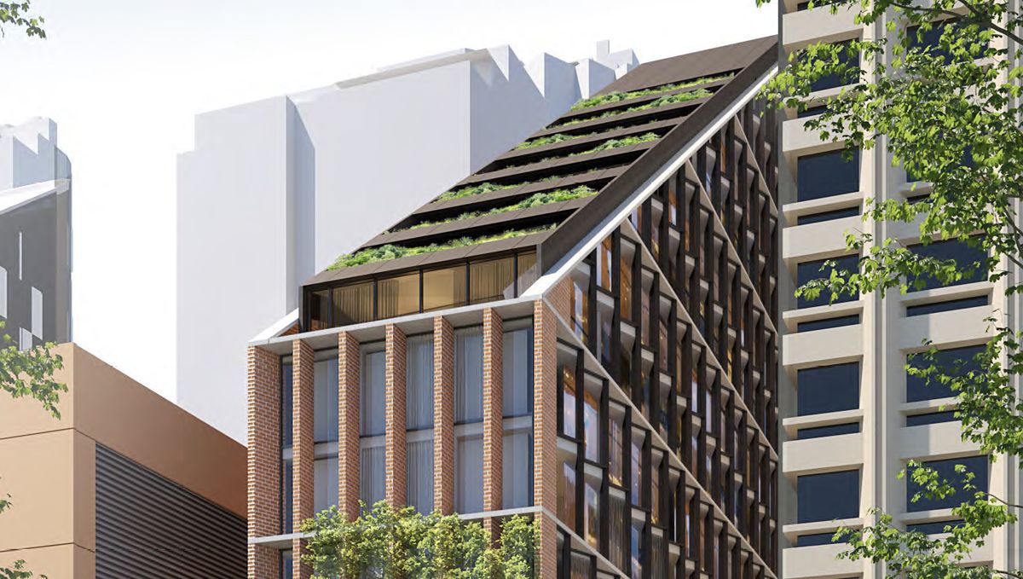
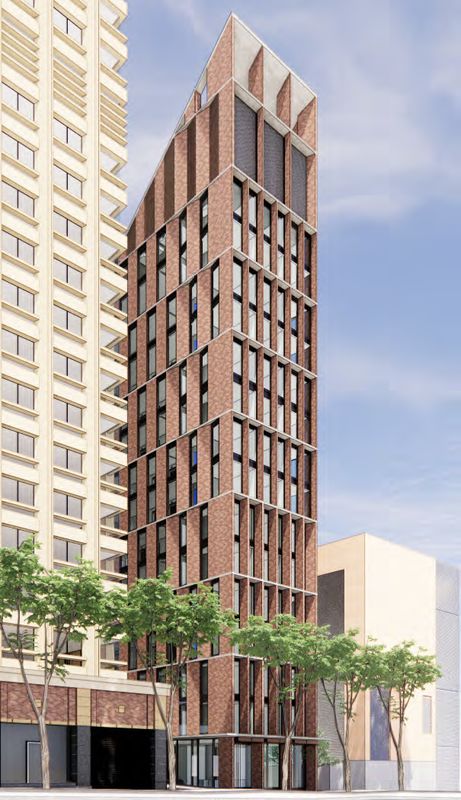
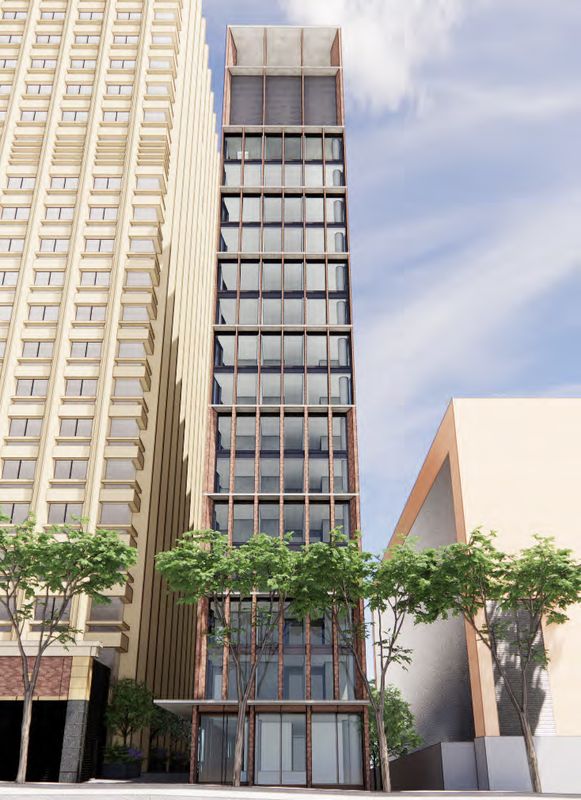
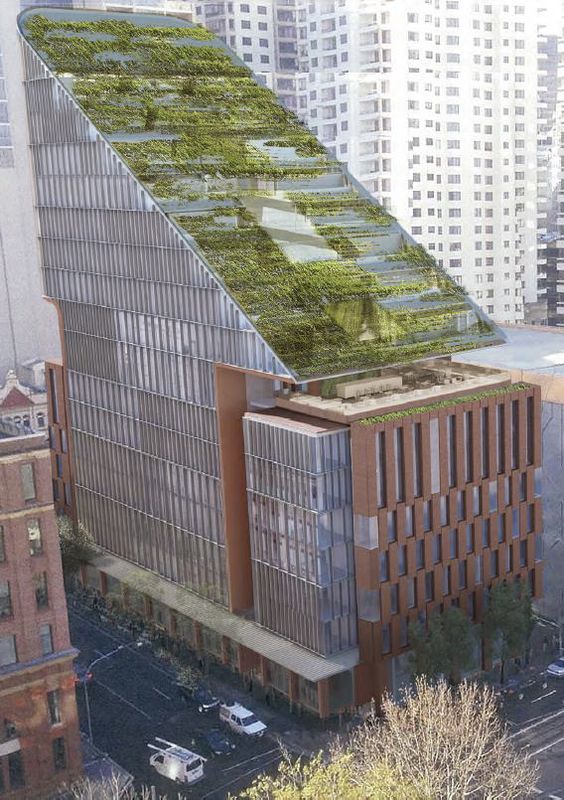
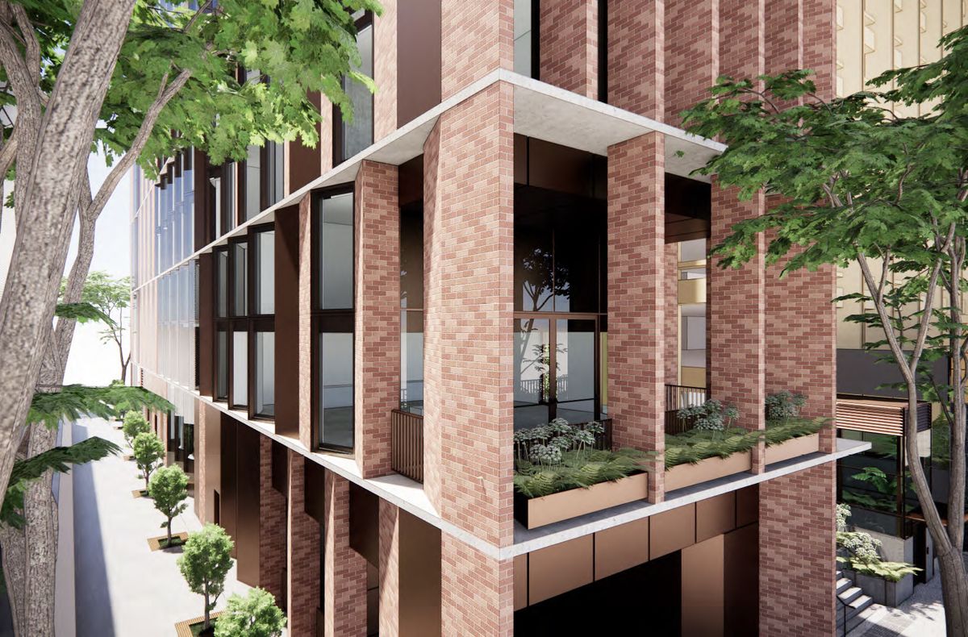
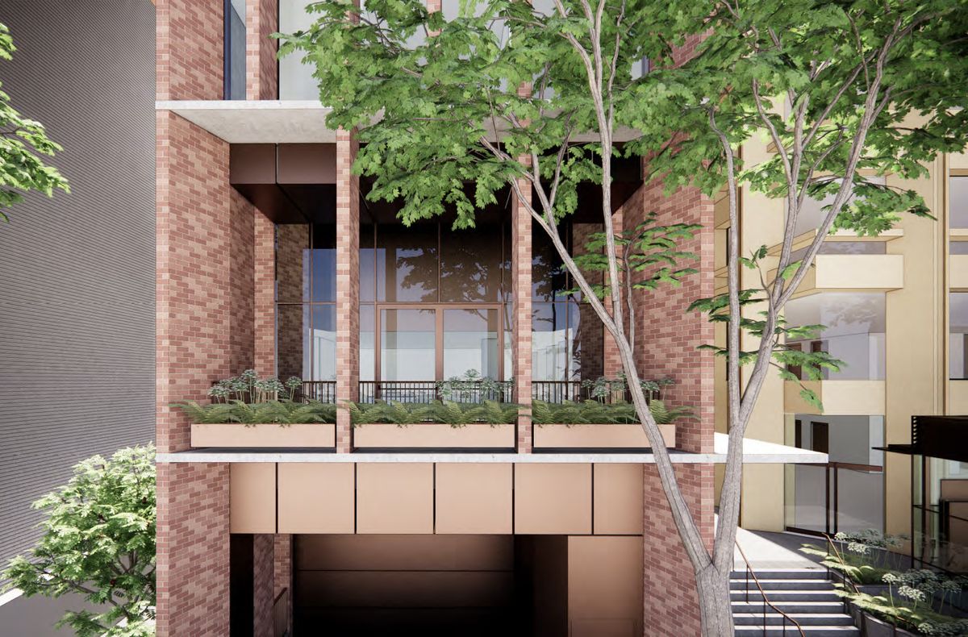
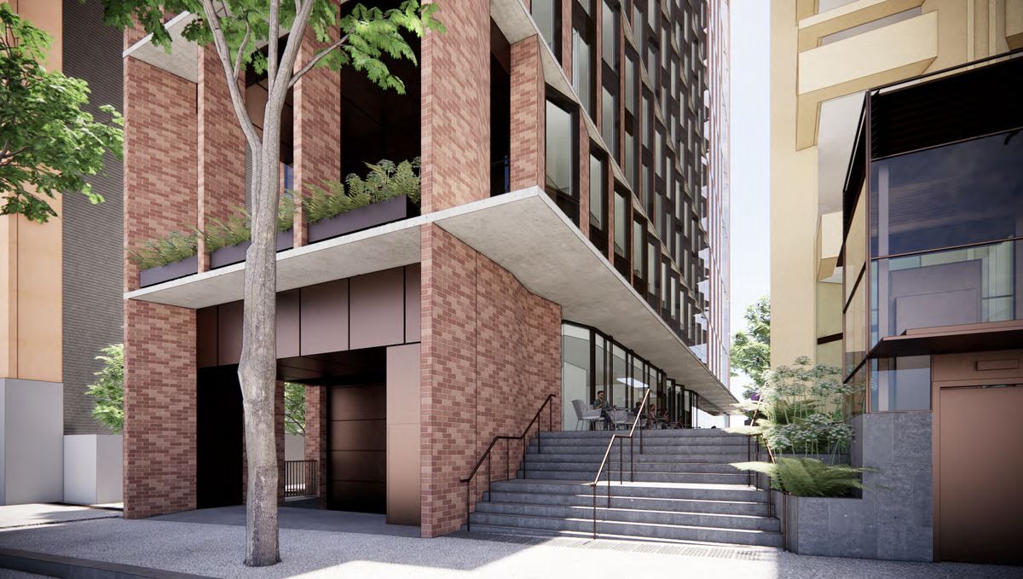
With landscape by Arcadia, this development will aim to facilitate improvements to the local public realm, including via a new through-site link activated by new retail tenancies.
“The proposal has been designed to strictly limit additional overshadowing to Belmore Park and in doing so takes on a dramatic wedge-shaped form which will contribute positively to the city skyline,” states Architectus in planning documents. “Its materials and finishes are directly inspired by the rich heritage context of the Haymarket precinct and its landscape and public realm design is influenced by the site’s Indigenous history.
“By introducing a vibrant new use to an unloved and unused site overlooking Belmore Park, this proposal for 323 Castlereagh Street will contribute positively to the ongoing renewal of the wider Central Station technology precinct.”
Correction (9 Feb): A previous version of this article stated that 136 Hay Street was designed by Architectus. The building is designed by BVN. Architectus is the planner for the project.
Source: Wedge-shaped hotel proposed for central Sydney | ArchitectureAU



