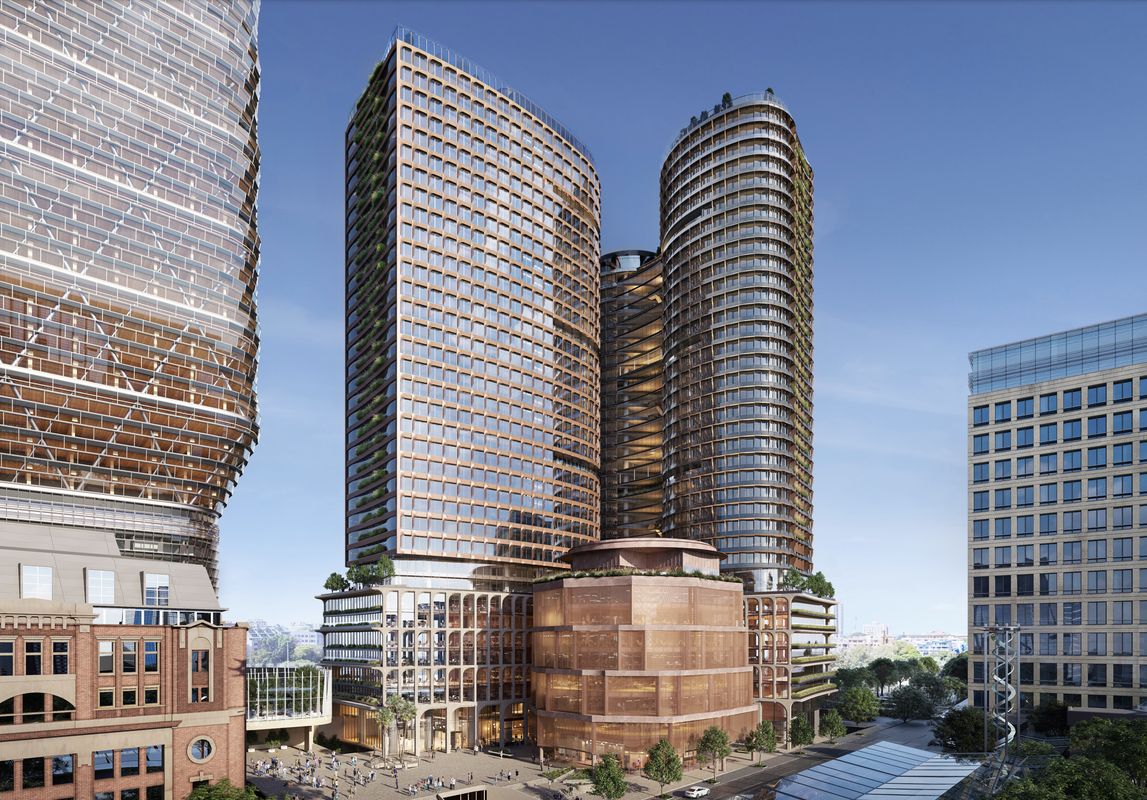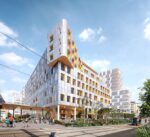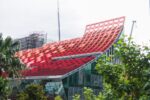Revised designs released for Sydney’s Central Place
New design details have been released for Central Place in Sydney’s “tech central”, cited as the city’s most significant development in over a decade.
Designed by Fender Katsalidis, American practice Skidmore, Owings and Merrill and Edition Office, the $3 billion development proposes to revitalize Sydney’s busiest transport interchange with a “vibrant new business district,” the project vision stated.
The final development application was submitted for the precinct in March this year. A design advisory panel has since issued recommendations for changes to the design.
Responses from the sub-committee included the request for additional public realm and changes to the Lee Street levels to create a “more seamless and active frontage”, while the bulk and scale of the podium elements needed to be reduced.
According to the revised plans, the height of the north and south towers remains unchanged, with each 35 and 37 storeys respectively, while changes requested by the City of Sydney relate to the reduction in bulk of the smaller structures.
Amendments to the proposal include reductions to the Connector and Pavilion structures, and greater public activation.
Amendments to the proposal include reductions to the Connector and Pavilion structures, and greater public activation.
The Connector, designed by Edition Office, has been reduced from 10 storeys to eight, while the linking bridge previously connecting the building to the podium and central atrium have been removed to increase street activation and connectivity. The podium has also been reduced in height by two levels to correspond to the new height of the Connector.
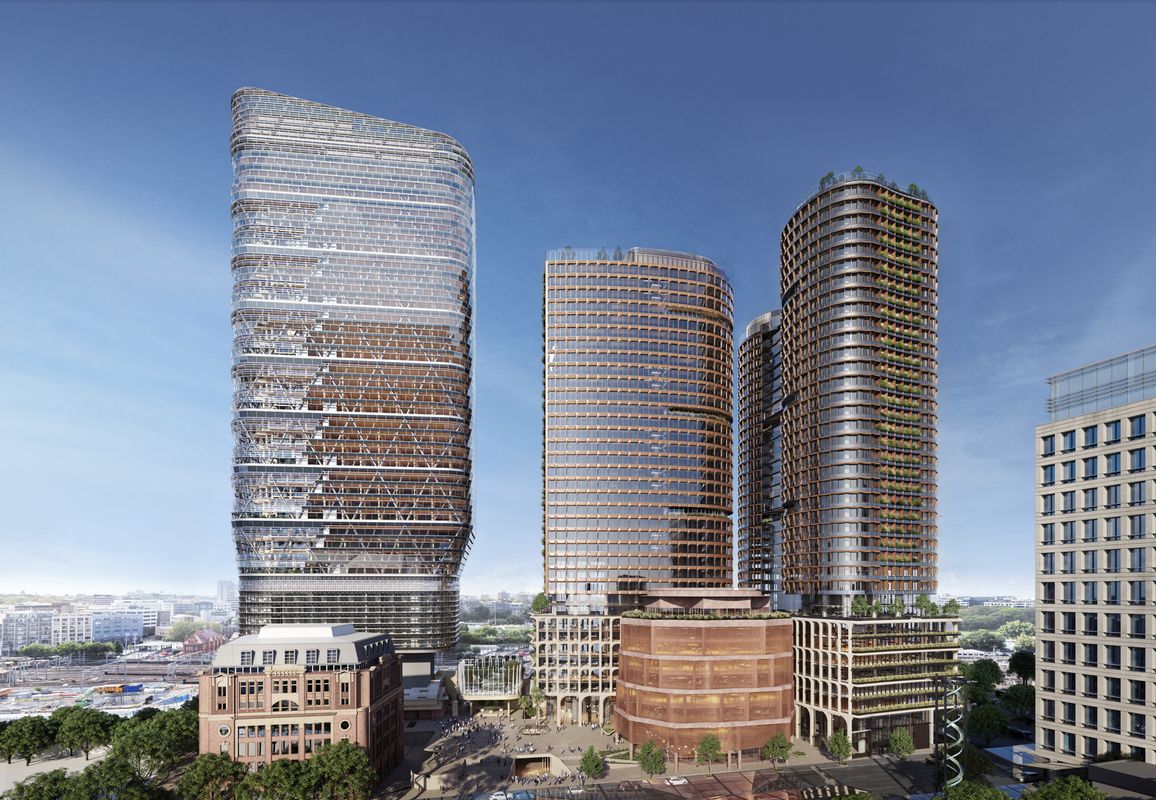
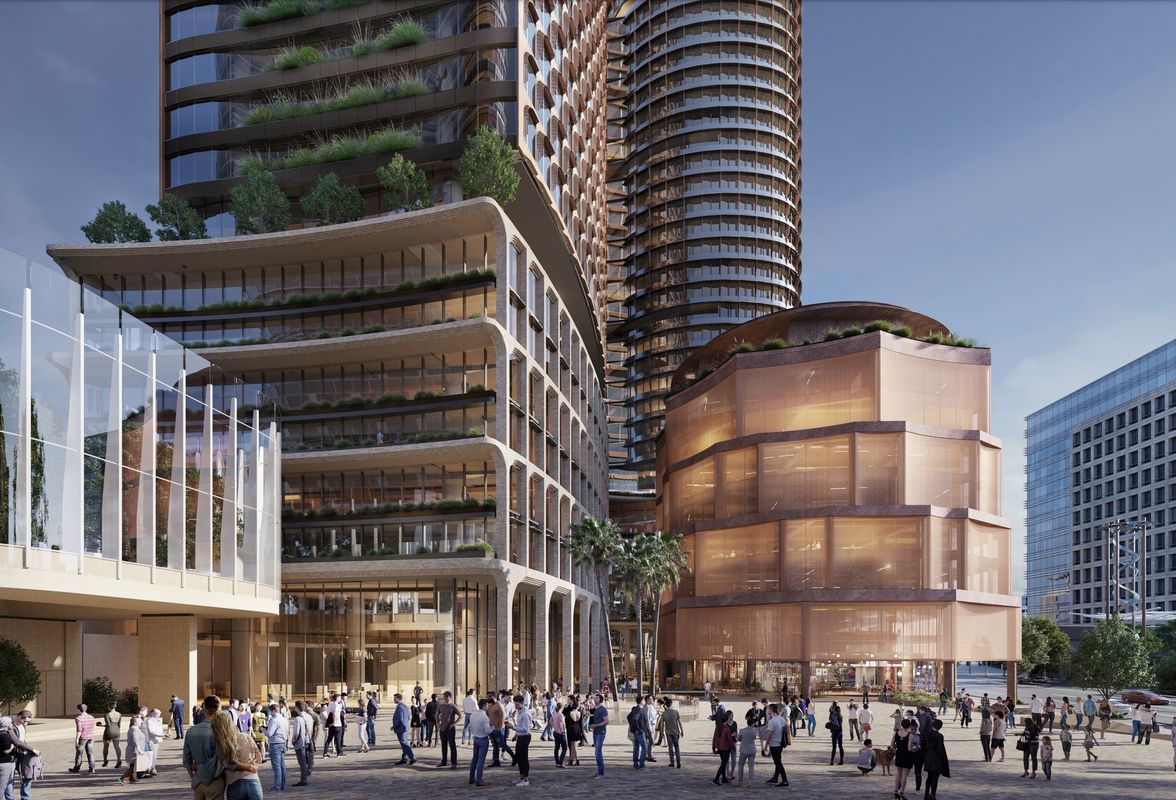
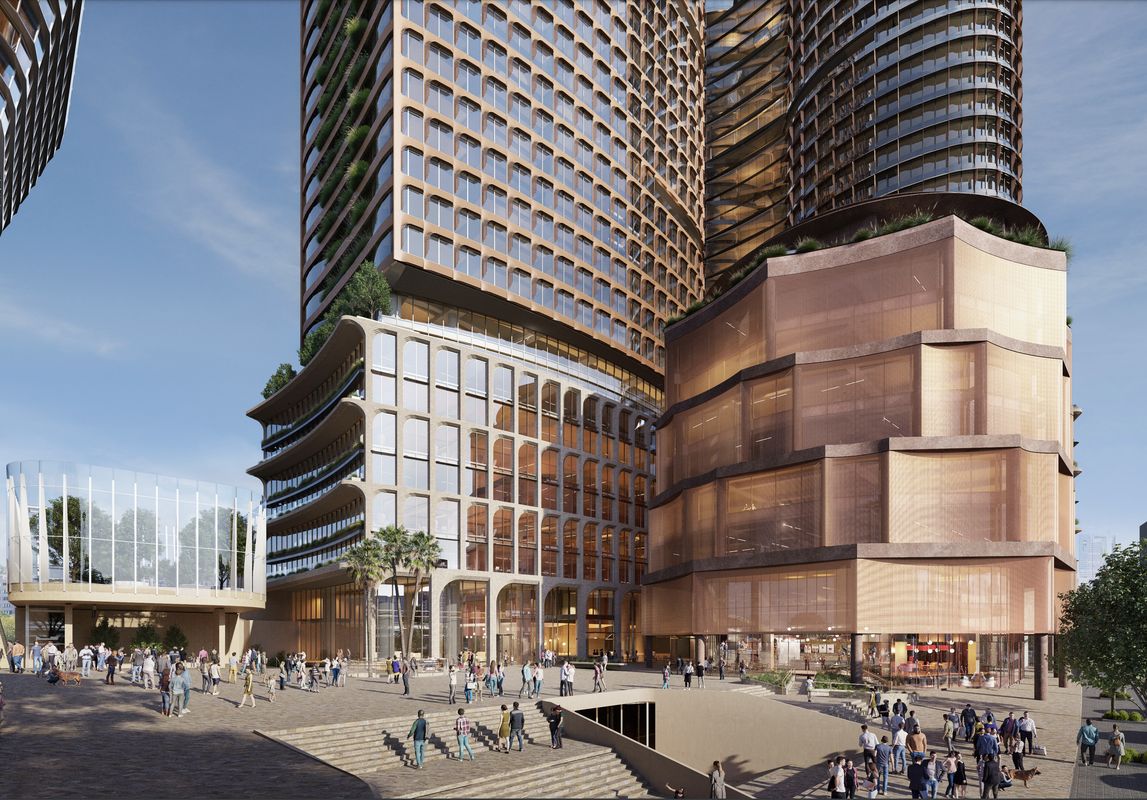
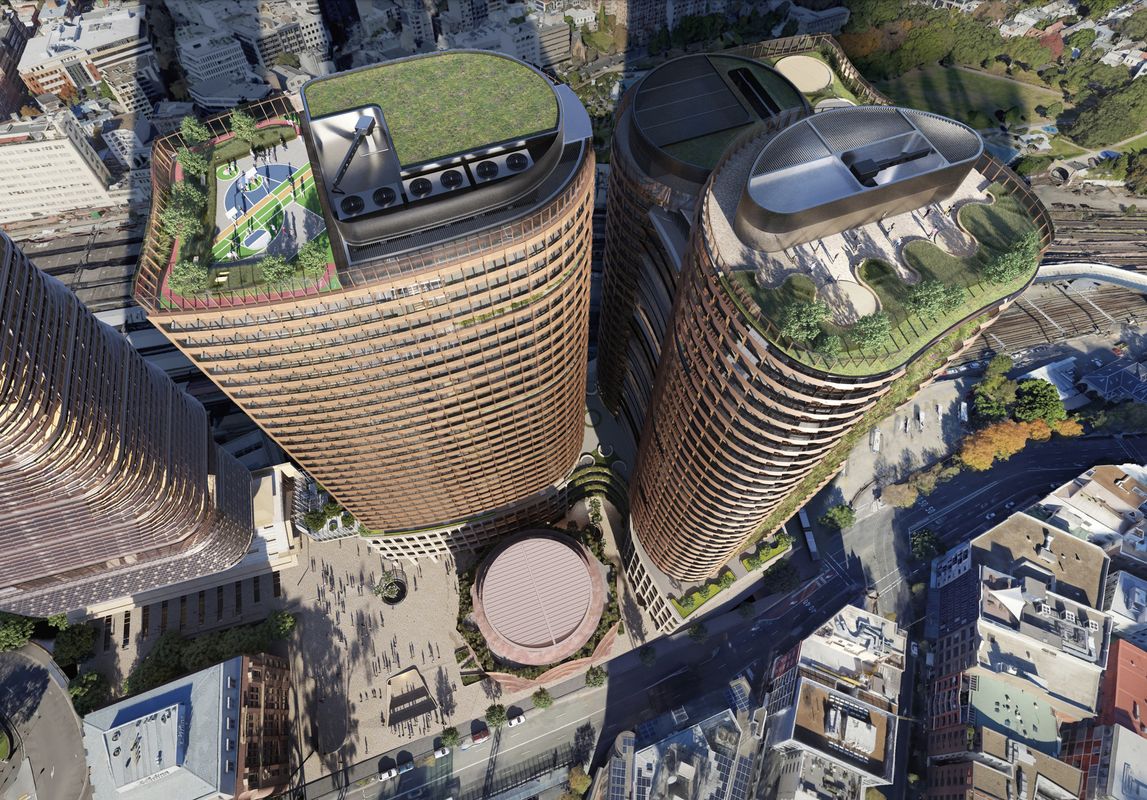
The project team has also integrated an open laneway concept in the urban design to address concerns regarding the public realm. A “lighter, more minimal” approach has been applied to the pavilion and its wind mitigating canopy, with the design simplified while continuing to serve its function.
The Central Place site spans more than 9,600 square metres at 14-30 Lee Street, Haymarket, next to Atlassian’s approved $1.4-billion tower designed by Shop Architects and BVN. The precinct aspires to connect six neighbouring suburbs that are already home to tech startups and innovation institutions: Surry Hills, Haymarket, Camperdown, Ultimo, South Eveleigh and Darlington North Eveleigh.
Source: Revised designs released for Sydney’s Central Place | ArchitectureAU



