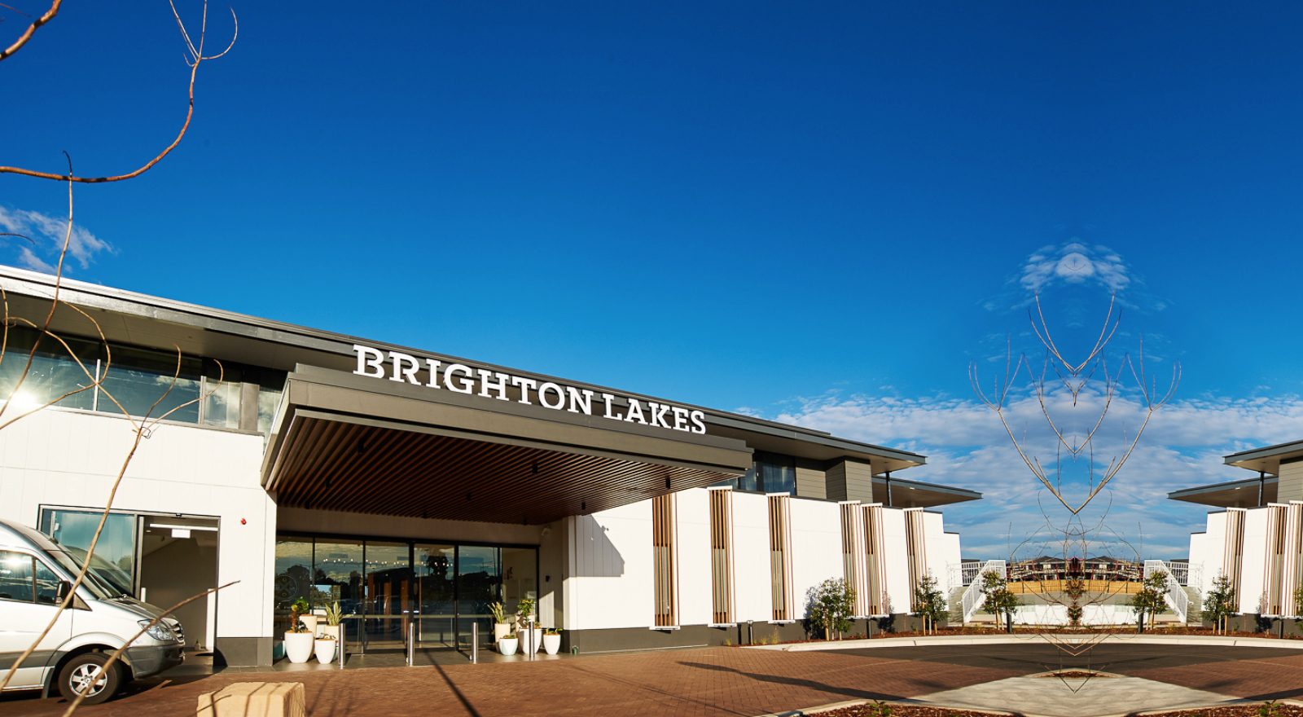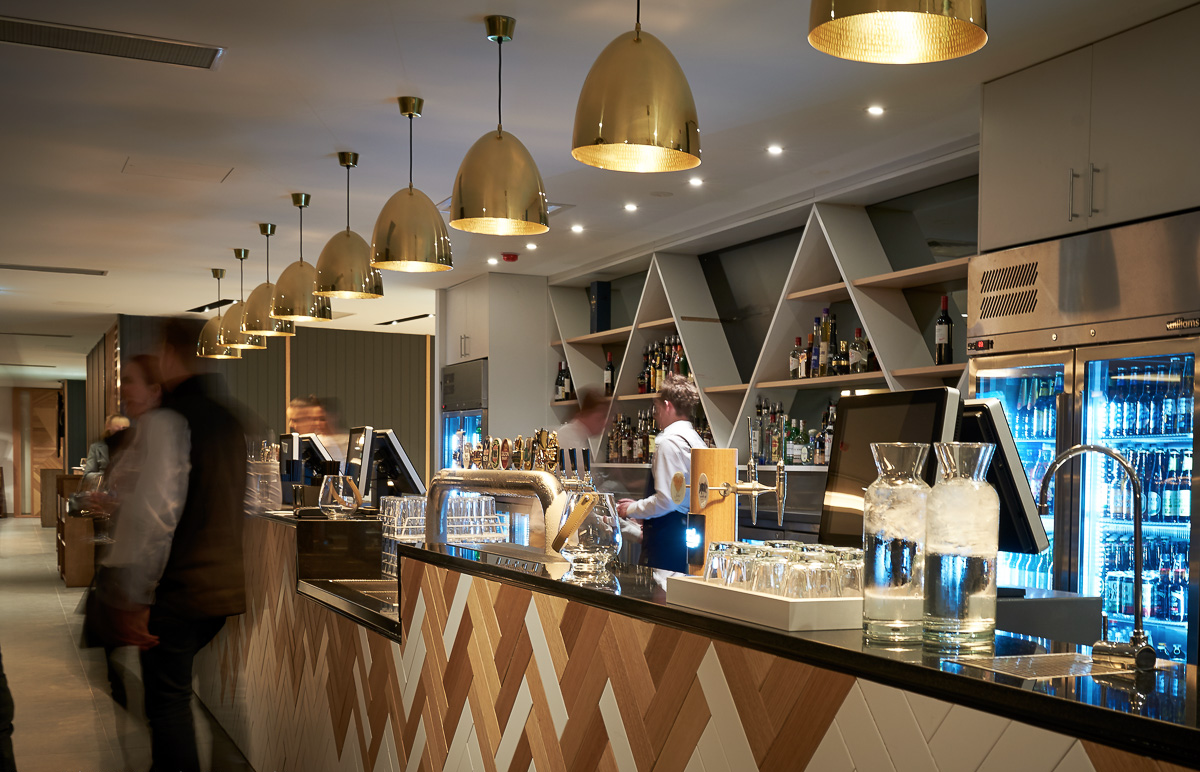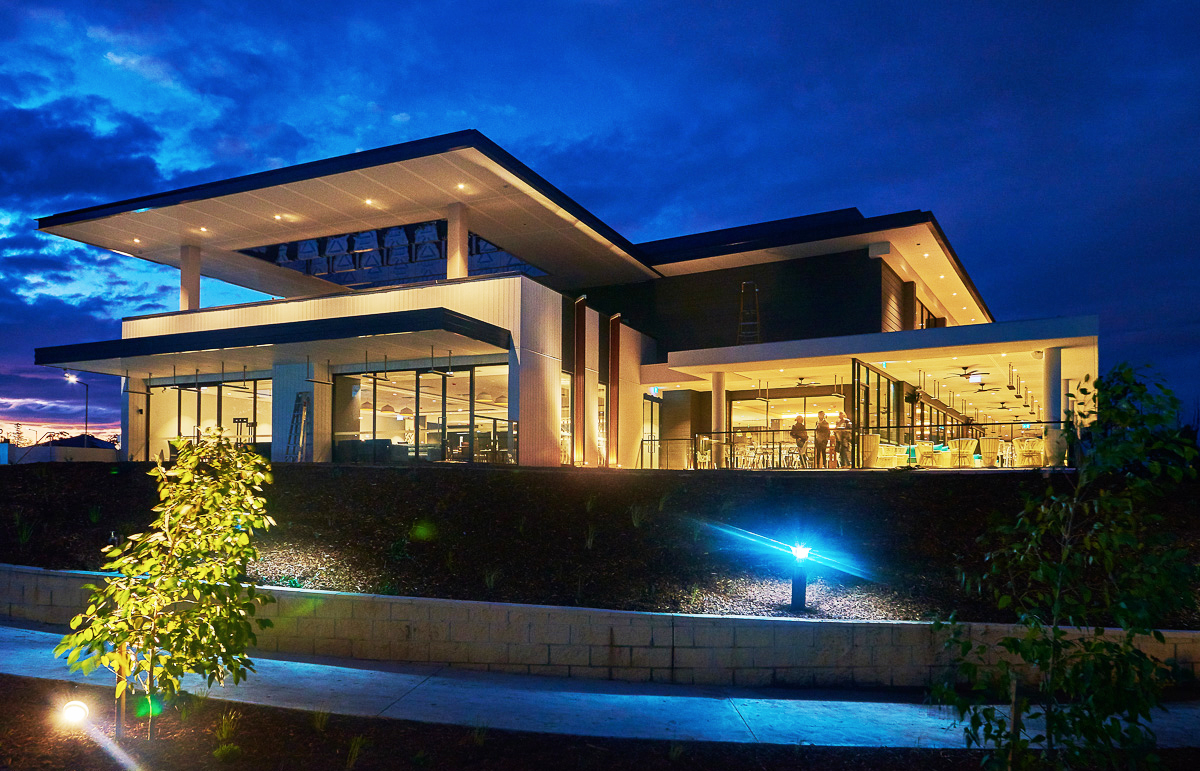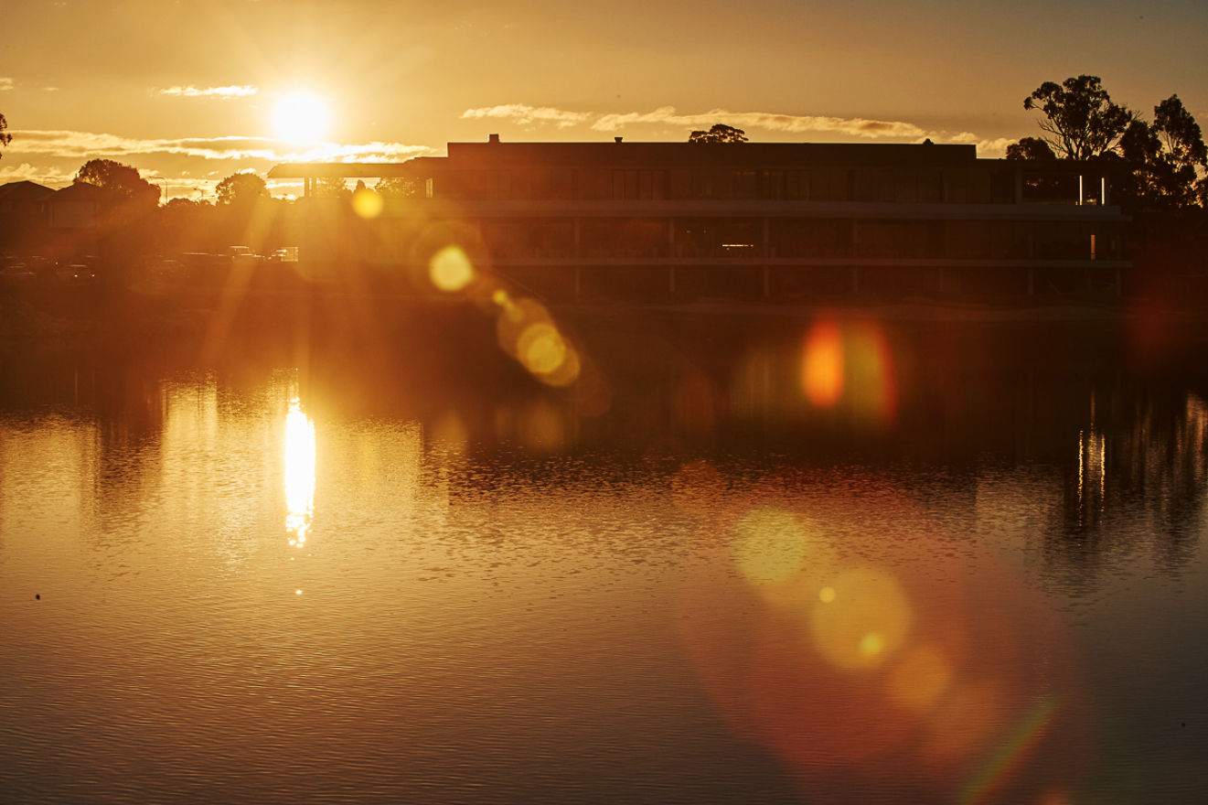Brighton Lakes Recreation & Golf Club
The new Brighton Lakes Recreation and Golf Clubhouse has been architecturally designed to showcase the beautiful surrounds and landscape. A combination of great facilities and stunning views, it’s an inviting destination for local residents and visiting golfers alike.
The proposed development consisted of a two-level clubhouse building with provisions for a third level, including a number of licensed club activity rooms, meeting room, commercial kitchen, gaming areas, outdoor facilities, general toilet amenities and a new bitumen carpark. The building was also to be accessed via a central foyer and staircase.
Sparks+Partners was engaged to provide engineering services covering hydraulic services design, food and beverage fitout and fire hydrant design and commissioning for the project. This was delivered in close conjunction with James Clifford Construction, the main design and construct (D&C) contractor on behalf of the end client and Altis Architects.
The project presented some hurdles, with all operations taking place within an existing and live populated subdivision where safety was crucial.
Water pressure on the site was limited, and the construction phase had to be staged to cater for a variety of other external factors. These impacted the design process in terms of longer timeframes, and a heightened need for close communications and compliance with rigorous yet important safety measures.
To work around the site’s unusually low water pressure, Sparks+Partners created an innovative fire hydrant concept that limited the demands of the fire hydrant pump system and reduced the reliance on pressure.
Highlights
- Hydraulic services design
- Food and beverage fitout
- Fire hydrant design and commissioning
- Unique fire hydrant design for low water pressure








