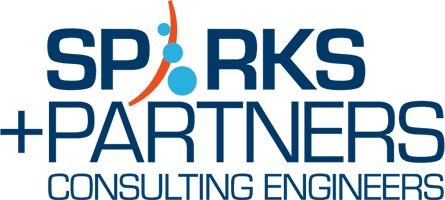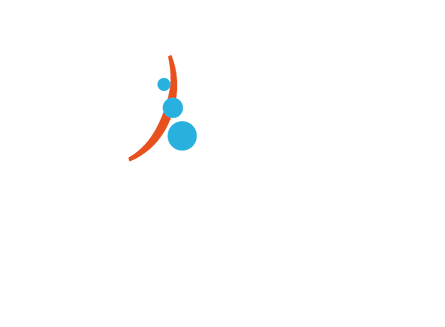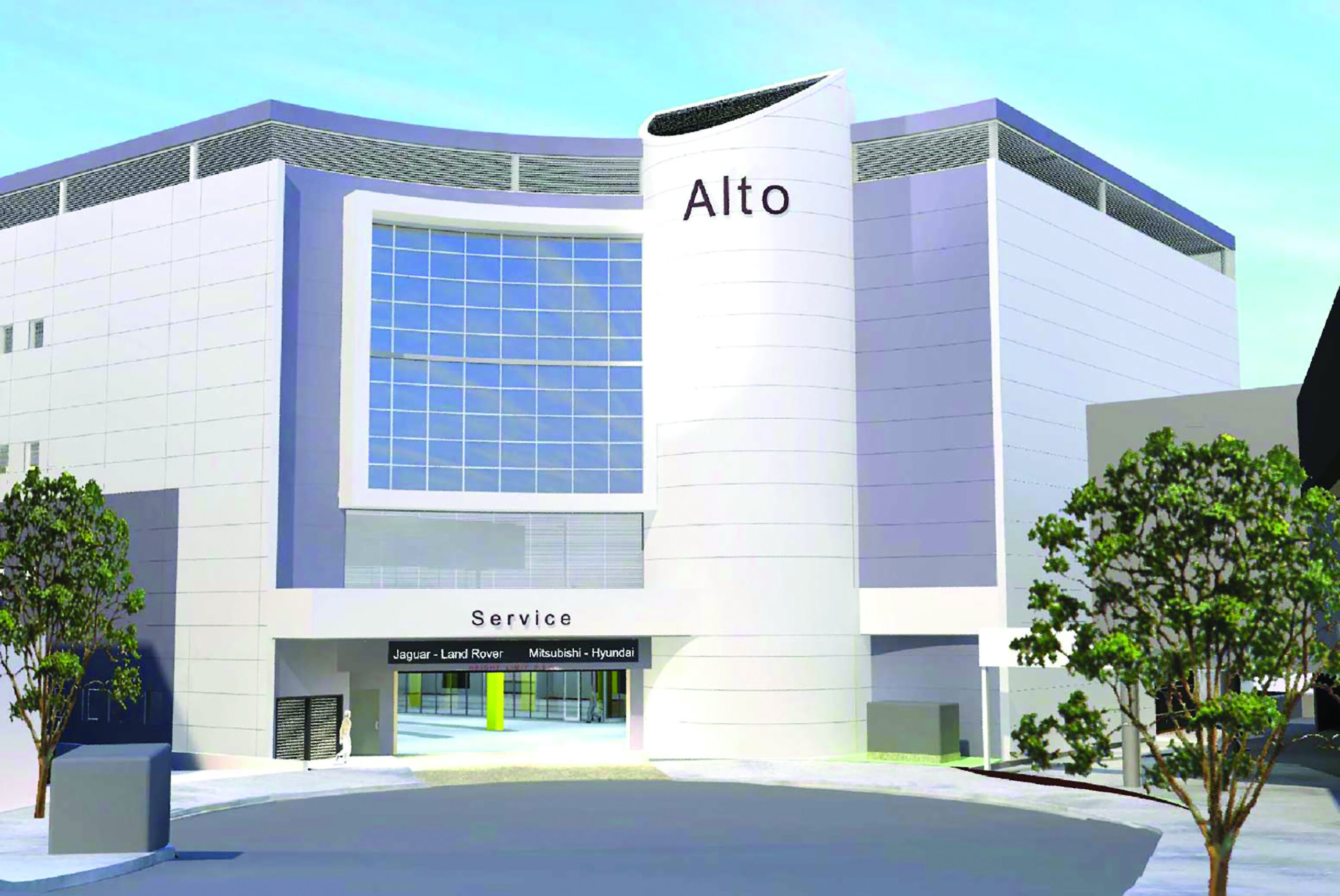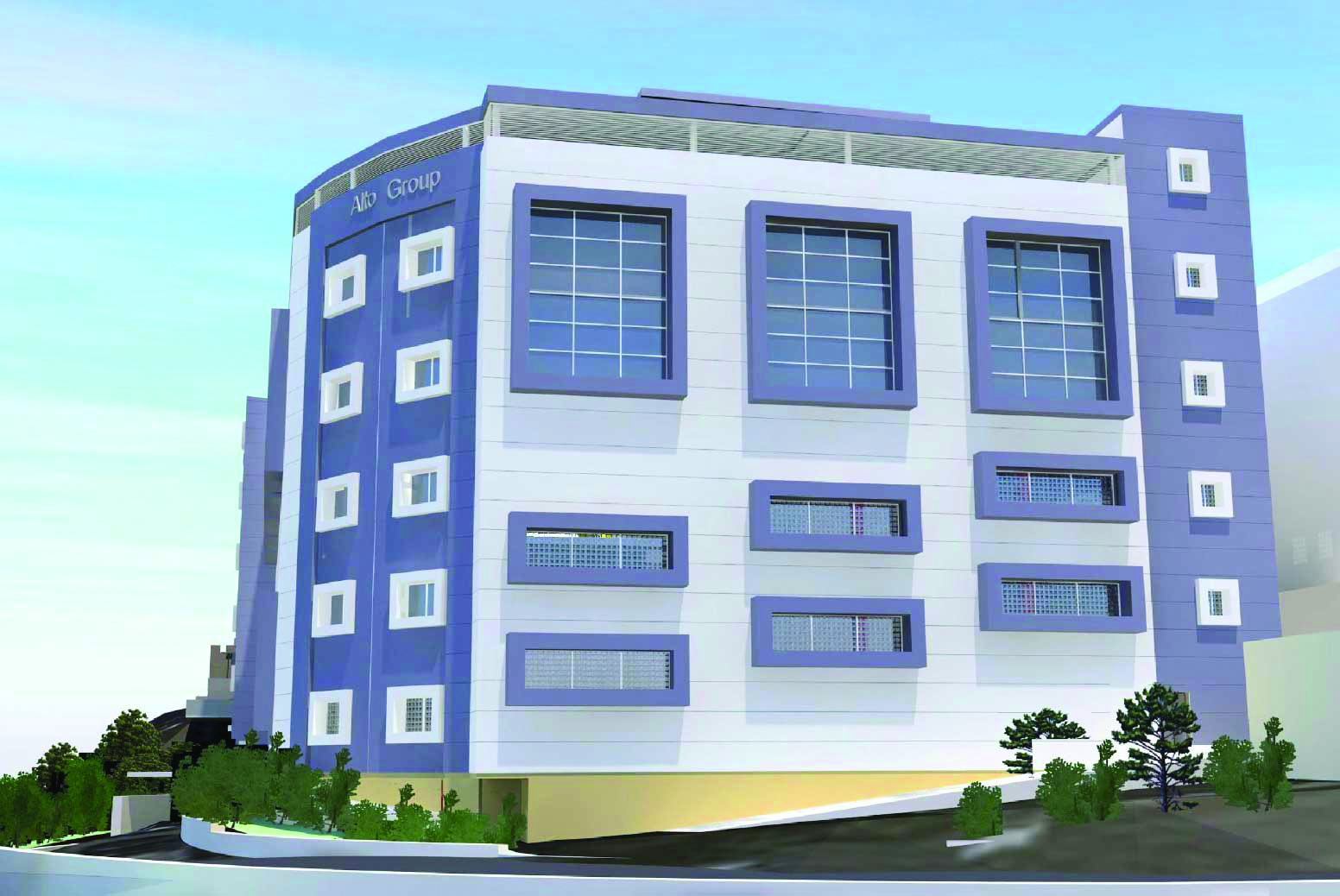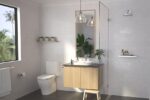- X (Twitter)
- YouTube
Contact us admin@sparksandpartners.com.au
Alto Vehicle Service Facility
The Alto Vehicle Service Facility is a multidiscipline project involving the adept skills of the Hydraulics and Fire Safety teams. The project architects South Water Design Pty Ltd hence on boarded the services of highly skilled engineers of Sparks and Partners Consulting Engineers for this project.
Superficially, the build consisted of a 16,000 sq m six-storey car servicing workshop comprising of a combination of commercial and office spaces, display rooms and a service centre with 254 car parking spaces and 56 vehicle work and wash bays.
The projects’ challenging feature is the limited access and its position directly over the entrance to the Lane Cove Tunnel. The site is highly constrained; bound by the Gore Hill Freeway to the North, an existing office building to the West, and Alto Audi Showrooms to the South.
The salient features of hydraulics design include
- The Recycled Rainwater Reticulation System – including treatment for car washing but excluding landscape irrigation system design.
- Amenities were spread throughout the building, to cater to this we decentralised the hot water system: supplied by individual mains pressure electric units.
Fire safety solutions was extremely challenging as a limited capacity cold water street main in Alto Place could not supply enough water to run the hydrant, sprinkler and drencher systems simultaneously. Our engineers efficiently solved this problem. Tanks were installed on the roof to adequately service the sprinkler system. The final design divided the building into three separate fire compartments, protected by sprinklers and drenchers between each compartment to reduce reliance on tank storage.
Careful coordination of architectural plan changes and revisions to the Fire Hydrant and Hose Reel coverage plans resolved several of these challenges.
The extent of service provided is summarised below:
Design Phase
- Inspection and visual observation of the site and existing Authority services;
- Liaising with authorities including obtaining the Section 73 Certificate and lodging of a Trade Waste application;
- Attendance at consultant team design and co-ordination meetings;
- Preparation of concept design drawings & calculations as required for CC;
- Preparation of CC, tender and “For Construction” drawings;
- Preparation of tender specifications;
- Provision of Certification for our design;
- Supply of PDF files of drawings for design progress, CC, tender & construction.
Construction Phase
- Attendance at site meetings;
- Quality control inspection of the contract works;
- Response to RFIs during construction;
- Practical completion inspection including preparation of defect lists;
- Review of as built drawings and manuals provided by the subcontractor.
Hydraulic Services
- Sewer Drainage;
- Trade Waste Drainage;
- Sanitary Plumbing;
- Cold Water Service;
- Hot Water Services to Amenities;
- Fire Hose Reel System;
- Fire Hydrant Service.
Fire Sprinkler Services
- Fire Sprinkler System;
- Wall Wetting Drencher System where required;
- Sprinkler System water supply.
