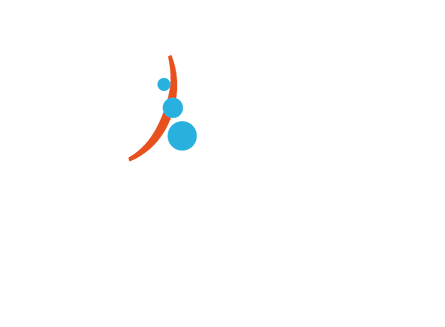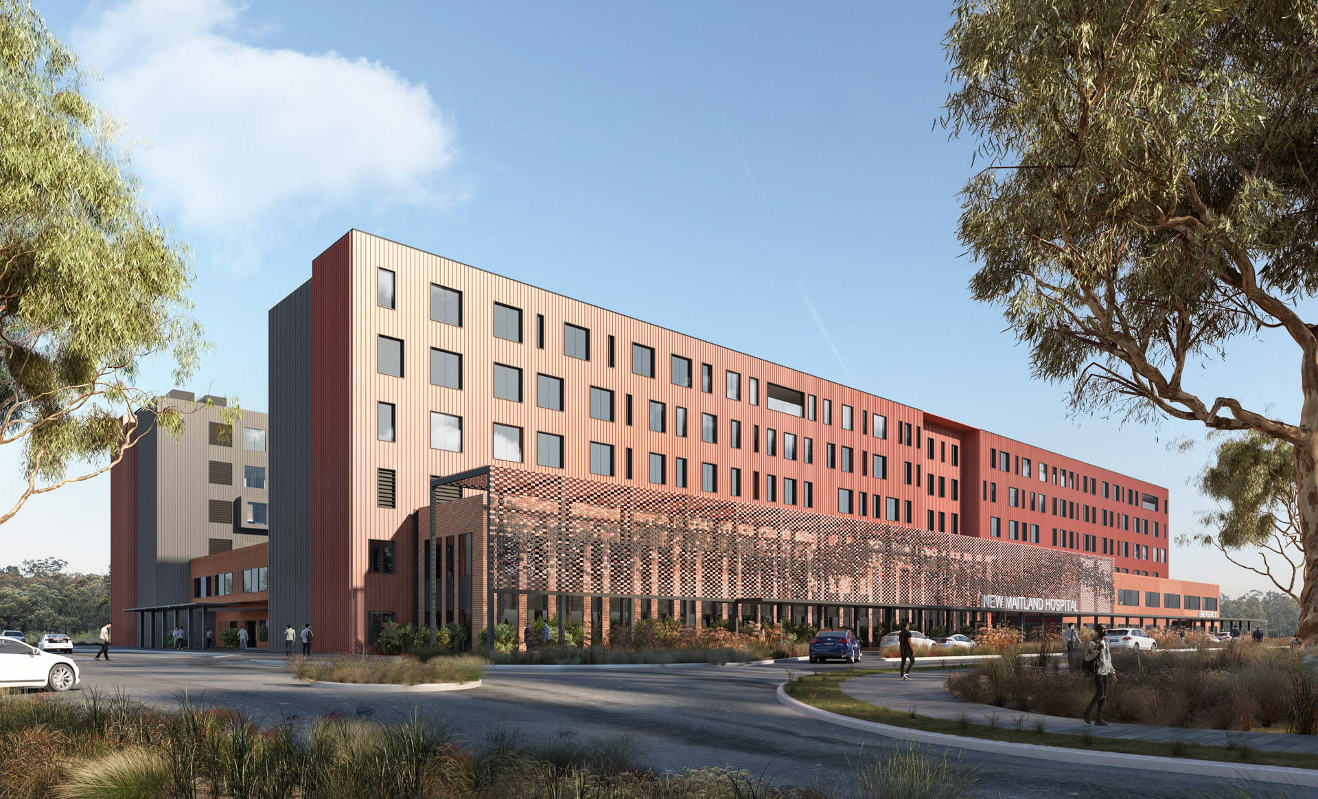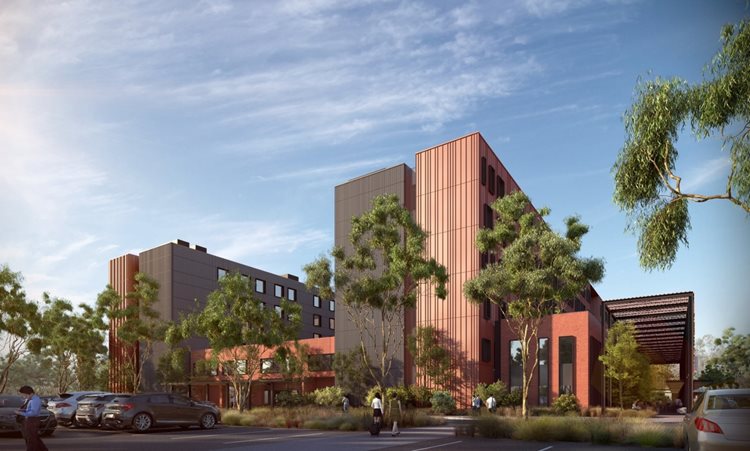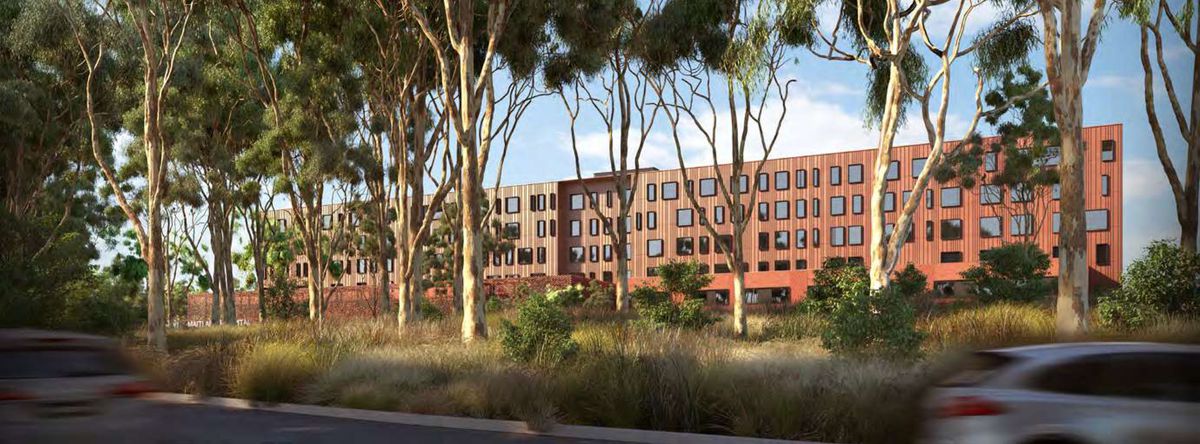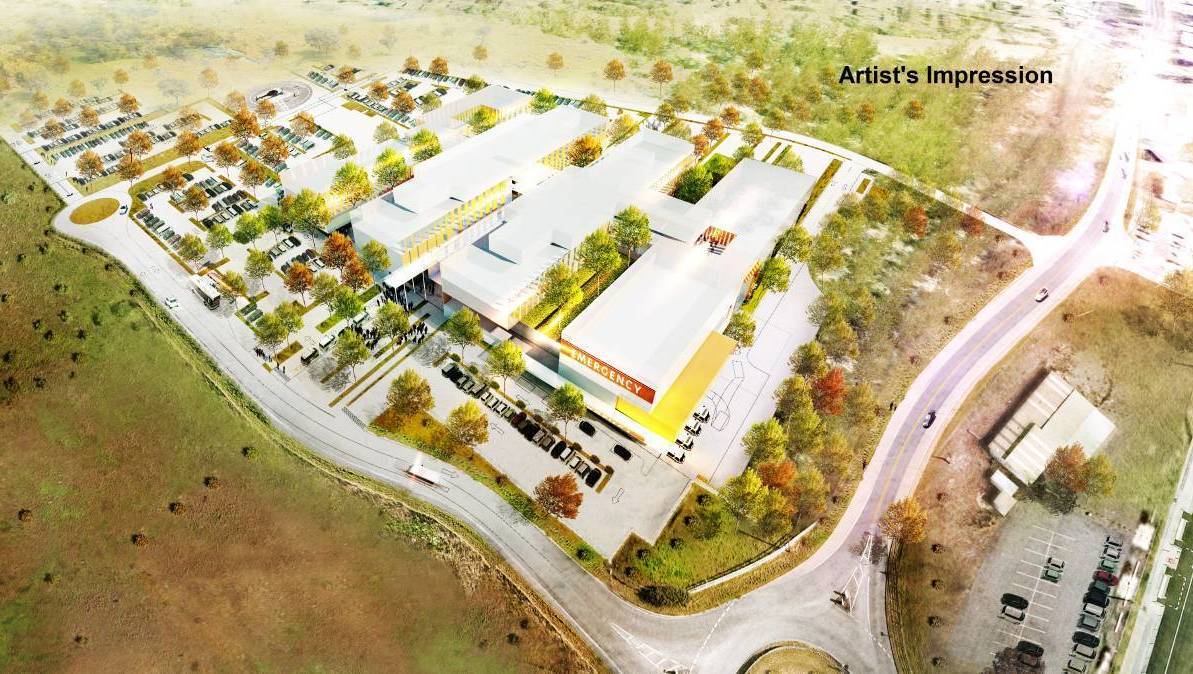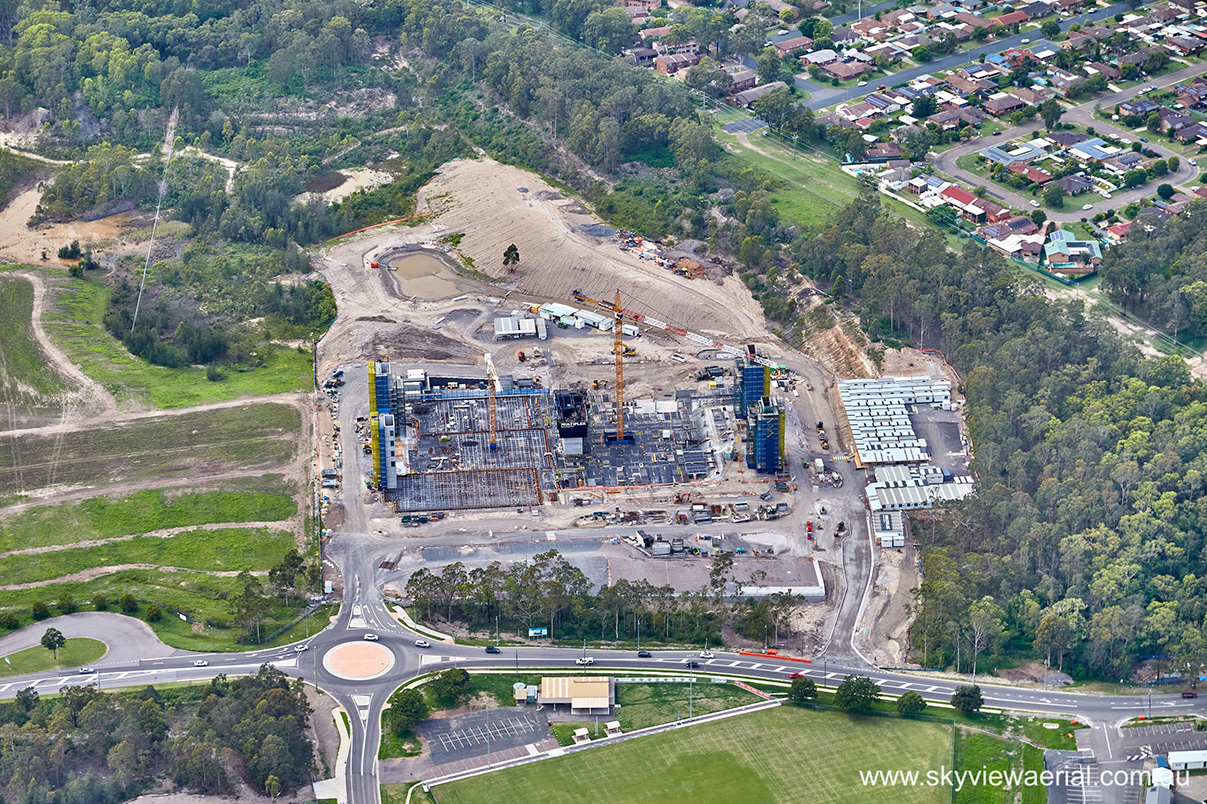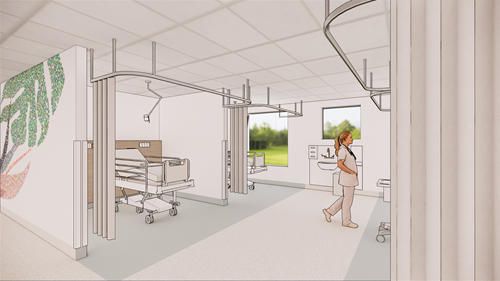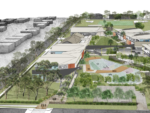- X (Twitter)
- YouTube
Contact us admin@sparksandpartners.com.au
New Maitland Hospital
The NSW Government has invested $470 million in delivering the new Maitland Hospital, to meet the growing health service needs for the surrounding communities of the Hunter Valley now and into the future. The new Maitland Hospital will provide the infrastructure required to respond to the anticipated growth in the Maitland region.
Sparks & Partners worked with BVN Architects and Multiplex to deliver this state of the art facility for NSW Government Health Infrastructure and Hunter – New England Health.
The project is a major opportunity to embrace technology and innovation, with the aim of creating new ways of working, improved performance and better health outcomes. New technology and innovative treatment methodologies for patient care will be considered in the design of the new facility.
Services at the new Maitland Hospital will complement the range of services provided at other area health care facilities as part of Hunter New England Health’s comprehensive clinical networks. New Maitland Hospital will provide an increased service capability and complexity to address the increasing demand being experienced across the region. The strategic priorities are:
- Emergency services, Emergency Short Stay Unit (ESSU), and Psychiatric Emergency Care
- Mental Health, including an acute inpatient unit
- Intensive care and critical care
- Paediatric and adolescent services
- Ambulatory care and outpatient clinics
- Peri operative suite, with enhanced day surgery
- Imaging and support services and day chemotherapy
- Medical and surgical inpatient services, and a rehabilitation centre
- Maternity services and delivery suites, including assessment rooms
Design Development
- Site inspections
- Coordination meetings
- Return brief
- Specifications
- Peer review updates
- Detailed calculations
- Product review
- Preliminary drawings
- RFI register
Penetrations
- Preparation of hydraulic
- Services penetration
- Drawings at 1:100 scale for
- Submission to surveyor
- Cast in pipes
- Horizontal penetrations
- Vertical Penetrations
AFC Drawings
- Design and BIM coordination meetings
- Peer review response updates
- Design and documentation (CAD drawings PDF/DWG formats) and design modelling (in DWG/IFC/ Navisworks formats –
LOD300) - Provision of design certification
Post Construction and Project Management
- As Built plan documentation
- DRofus
- Alternative Solutions
SPECS
- Syphonic Drainage documentation
- Geberit design
- Coordinate Syphonic with design and Model
- Subsoil and basement drainage
- Sewer Drainage
- Sanitary Plumbing and drainage
- Trade Waste Drainage
- Cold Water Service
- Hot Water Service
- Rainwater re-use and filtration service
- Acoustic detailing
- Gas Services
- Fire Hose Reel Services
- Helipad Seismic restraints

