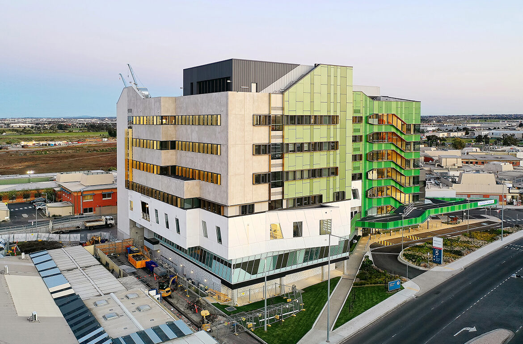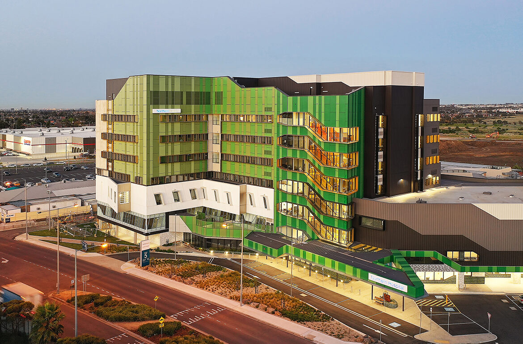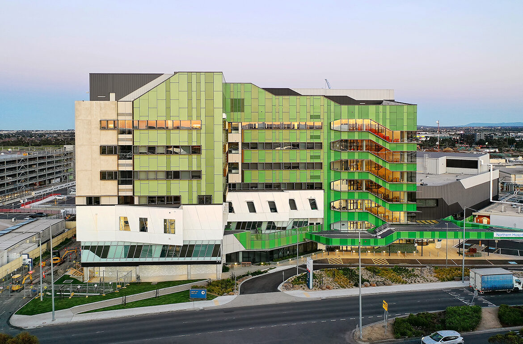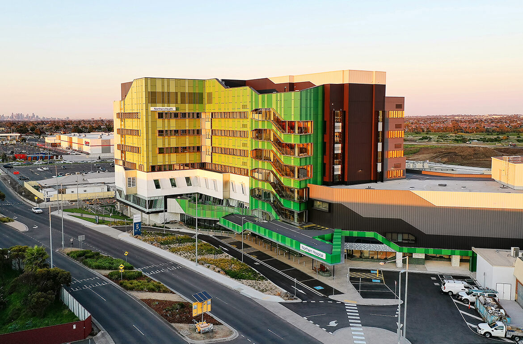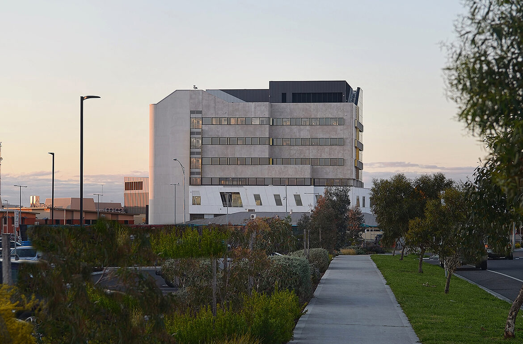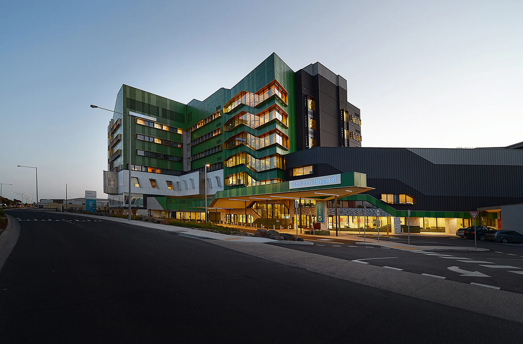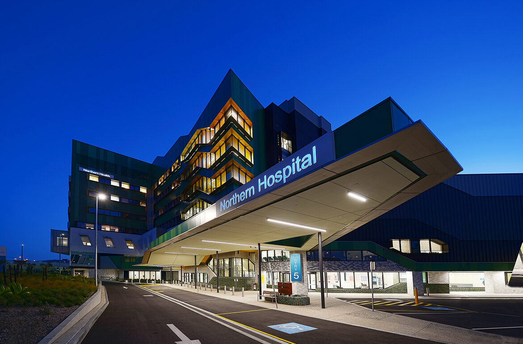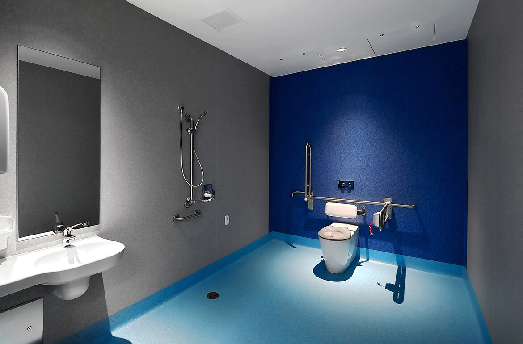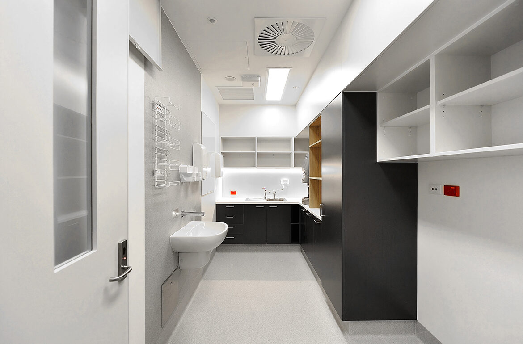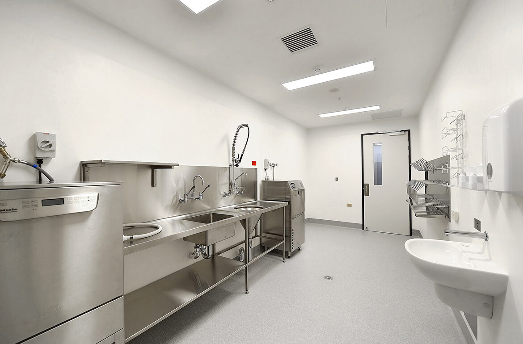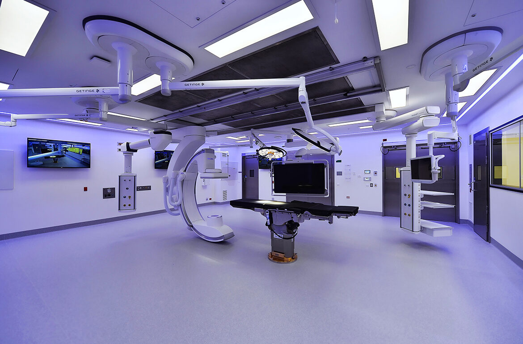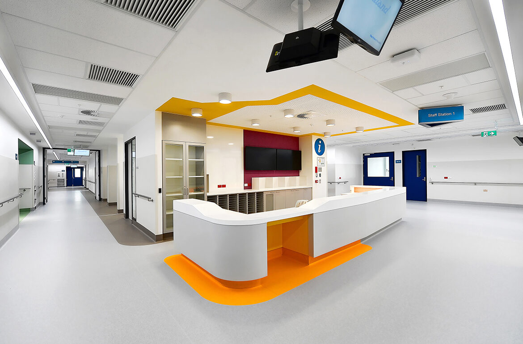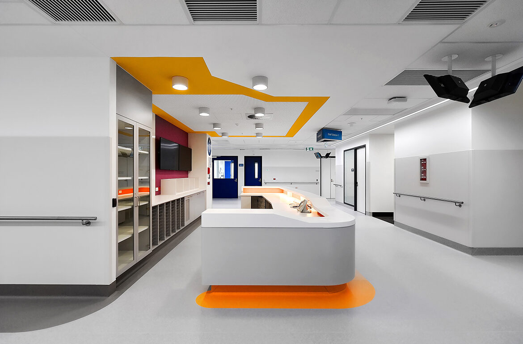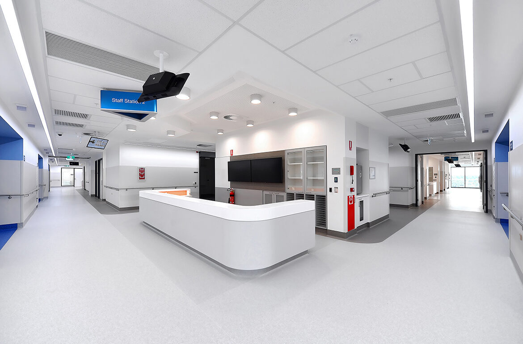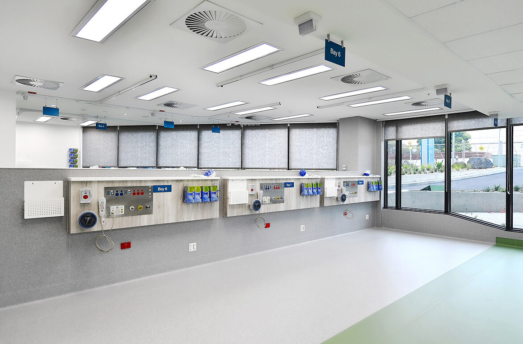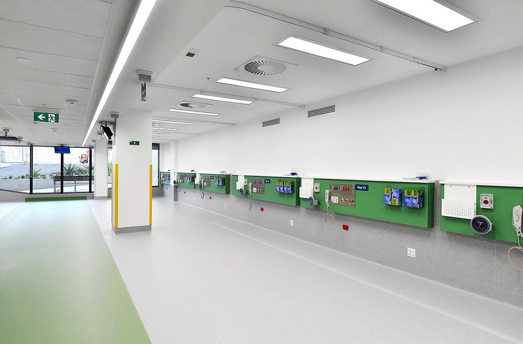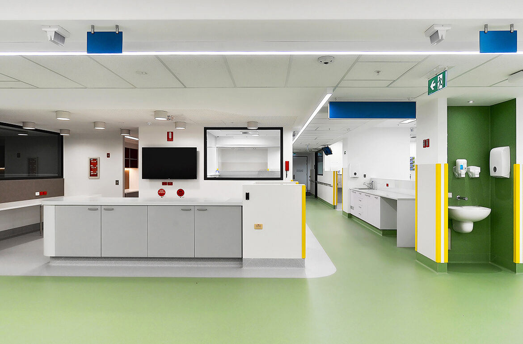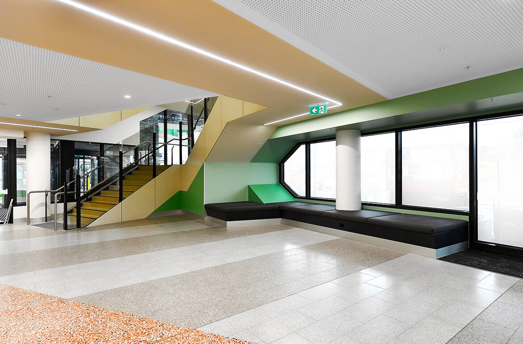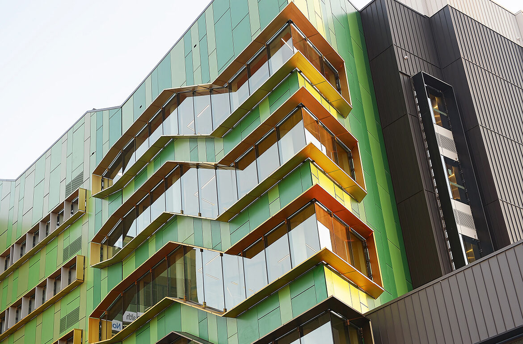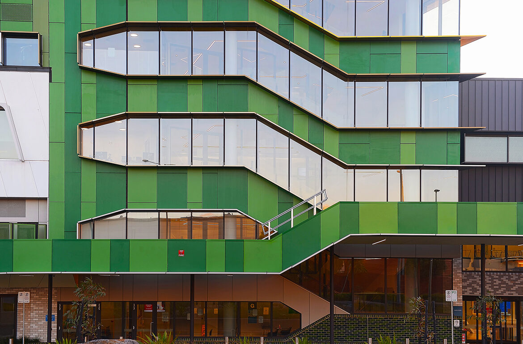- YouTube
We have moved! Contact us admin@sparksandpartners.com.au
Northern Hospital Epping Victoria
Sparks and Partners Consulting Engineers worked with Kane Constructions who were awarded the $95 million Lump Sum contract to deliver the Northern Hospital Inpatient Expansion – Stage 2 project in the third quarter of 2019.
With the demand for quality healthcare continuing to rise in Melbourne’s fast-growing northern growth corridor, the Northern Hospital has undergone a major rebuild and refurbishment.
The works started in July 2019 and the main tower and infill building works concluded at the end of 2020. Refurbishment works to the new Recovery Ward expansion continued into early 2021.
The Northern Hospital Inpatient Expansion adds an additional 4-levels to the existing hospital creating space for three 32-bed wards accommodating 96 acute inpatient beds, three new operating theatres including one hybrid theatre, a critical care unit, a new Central Sterile Supply Department (CSSD), as well as laying the foundations for future additional expansion.
Features of the new development include:
- Three 32-bed wards accommodating 96 acute in-patient beds
- Level 6 Pandemic Ward
- Three new operating theatres including one hybrid theatre
- New theatre recovery spaces
- Expansion of cardiology services, cath labs and medical imaging
- A Critical Care Unit with provision for development of a cardiac precinct
- A fitted out ground floor with kitchen, café hub, offices, transit lounge, emergency control room, morgue and communications rooms
- New electrical and lift infrastructure
- Future provision for a helipad
- A new Central Sterile Supply Unit
- Equipment loan centre
- Bio-medical engineering
- Loading dock
- Back office functions
This project was delivered in a fully operational hospital environment and construction works were completed in 2021.
Sparks and Partners undertook the following scope of works for hydraulic services and modelling:
Workshop Design
- Inspection of Site
- Review ex. Documents.
- Attend design coordination meetings (12 allowed);
- Design and documentation (BIM Modell/ drawings PDF/DWG formats including:
- Roof drainage, balcony drainage and downpipe design;
- Subsoil and basement drainage;
- Sewer Drainage;
- Sanitary Plumbing and drainage;
- Trade Waste Drainage;
- Cold Water Service;
- Hot Water Service;
- Rainwater re-use and filtration service;
- Fire Hydrant Services;
- Gas Services;
- Fire Hose Reel Services;
- Reverse Osmosis
- Provision of design certification.
Penetration Documentation
- Preparation of hydraulic services penetration drawings at 1:100 scale for submission to surveyor.
Post Construction
- Block plan design;
- As Built plan documentation;
- Sewer services design for submission to authority.



