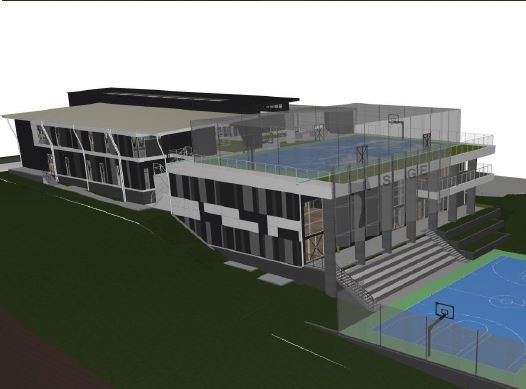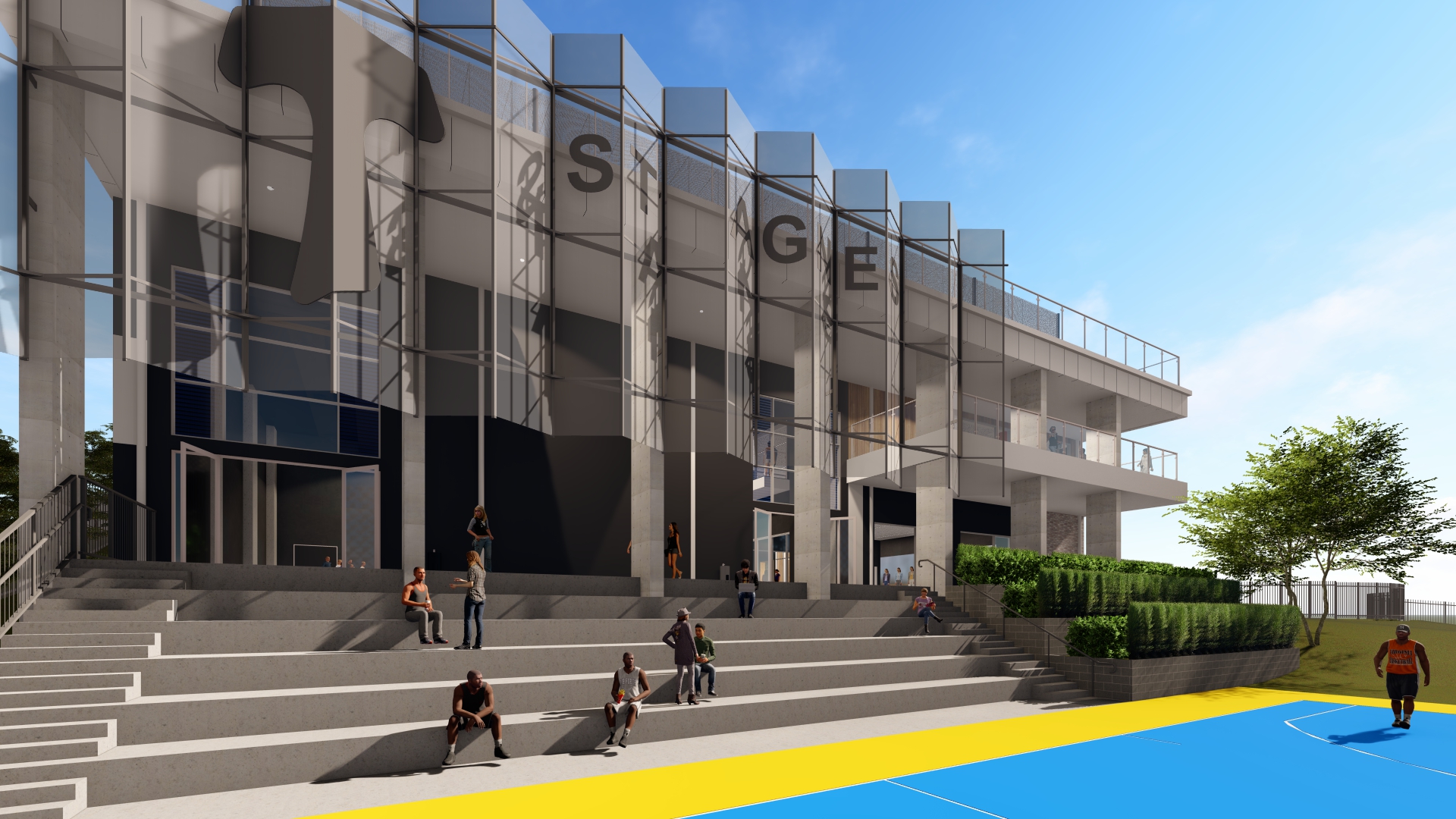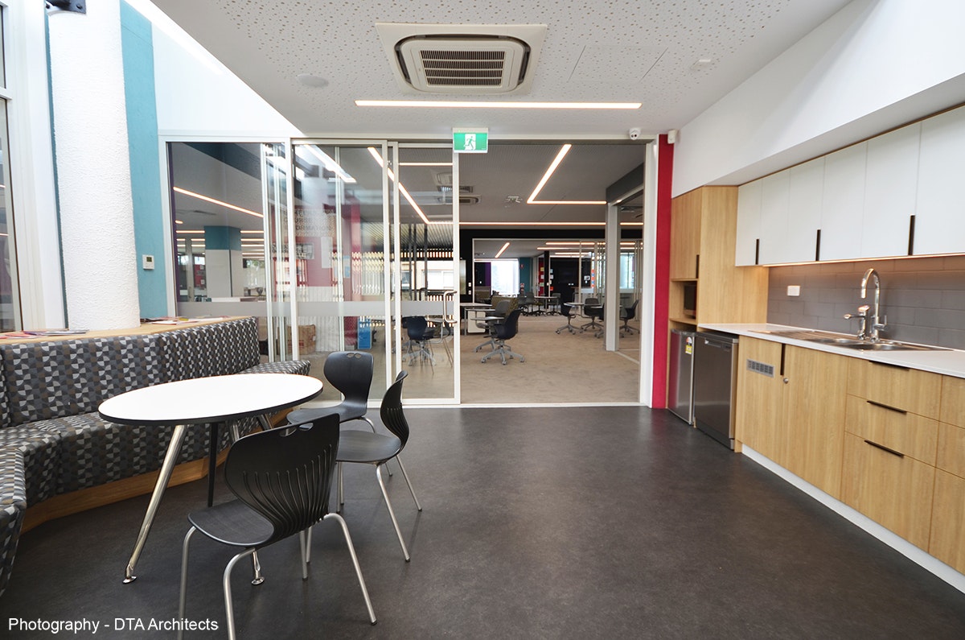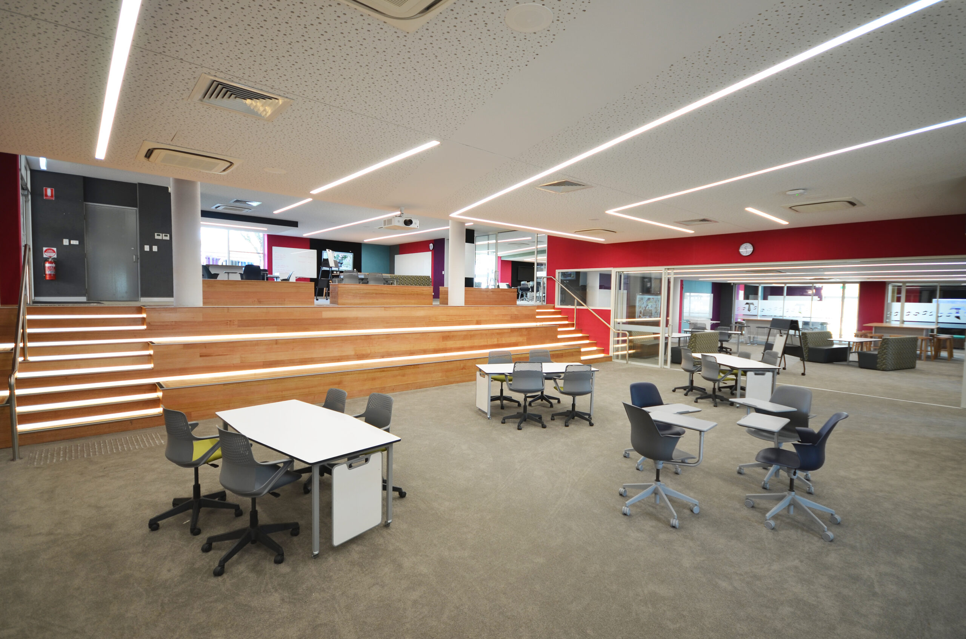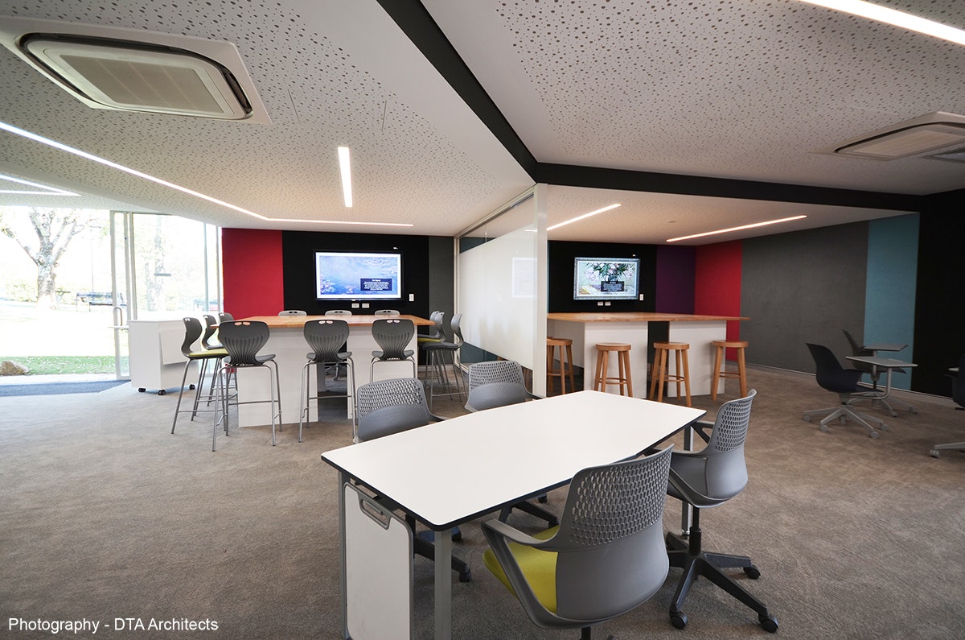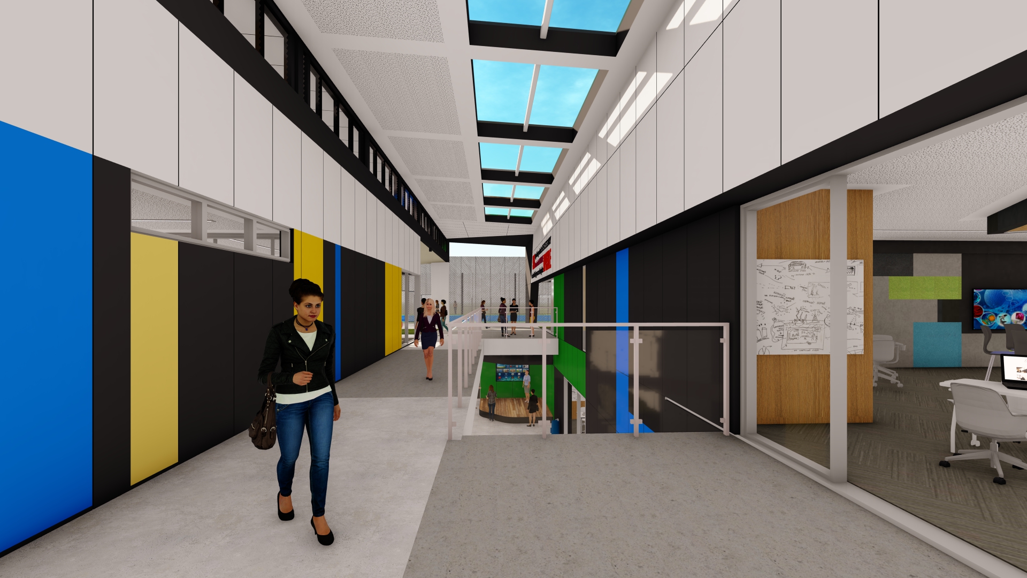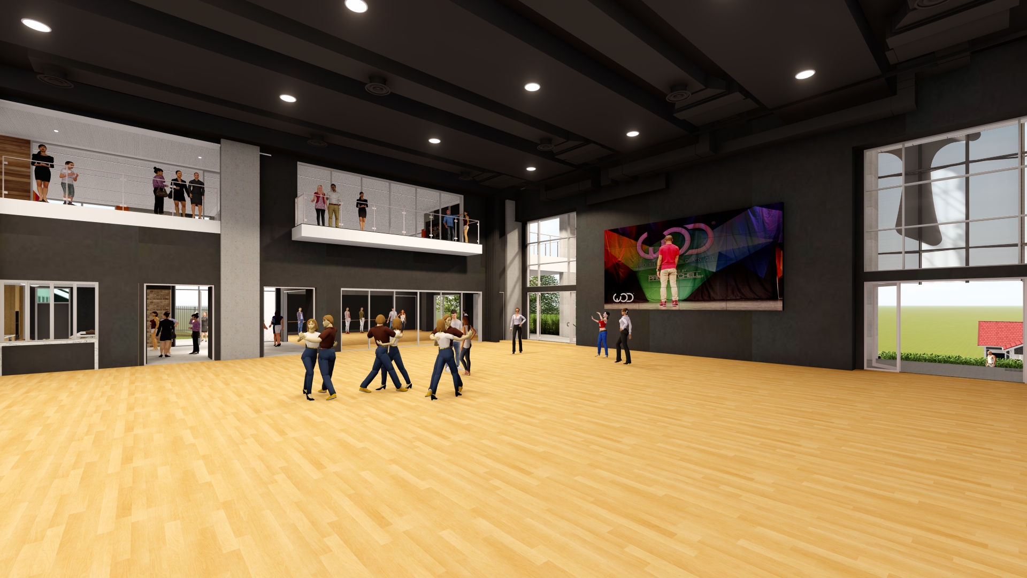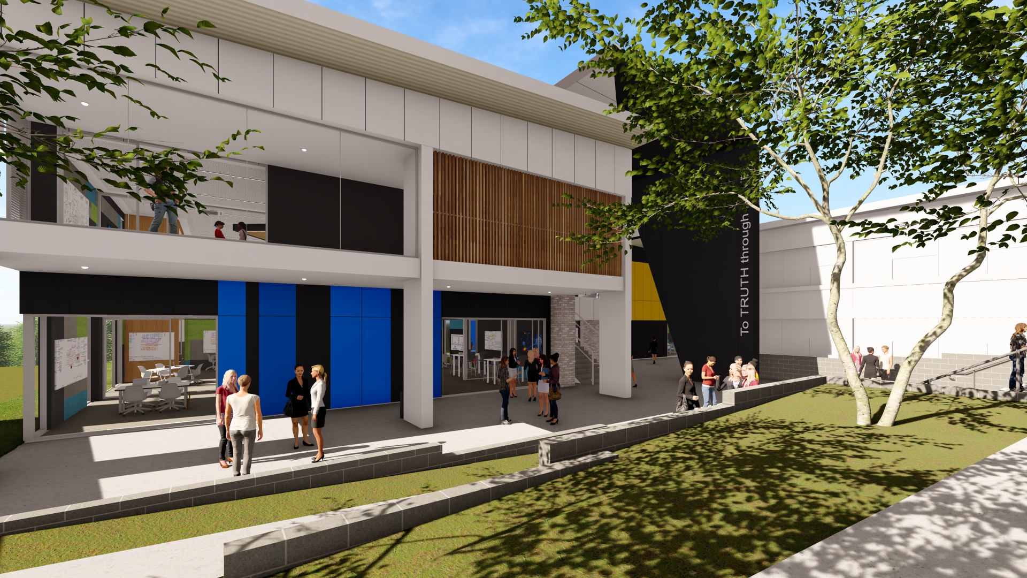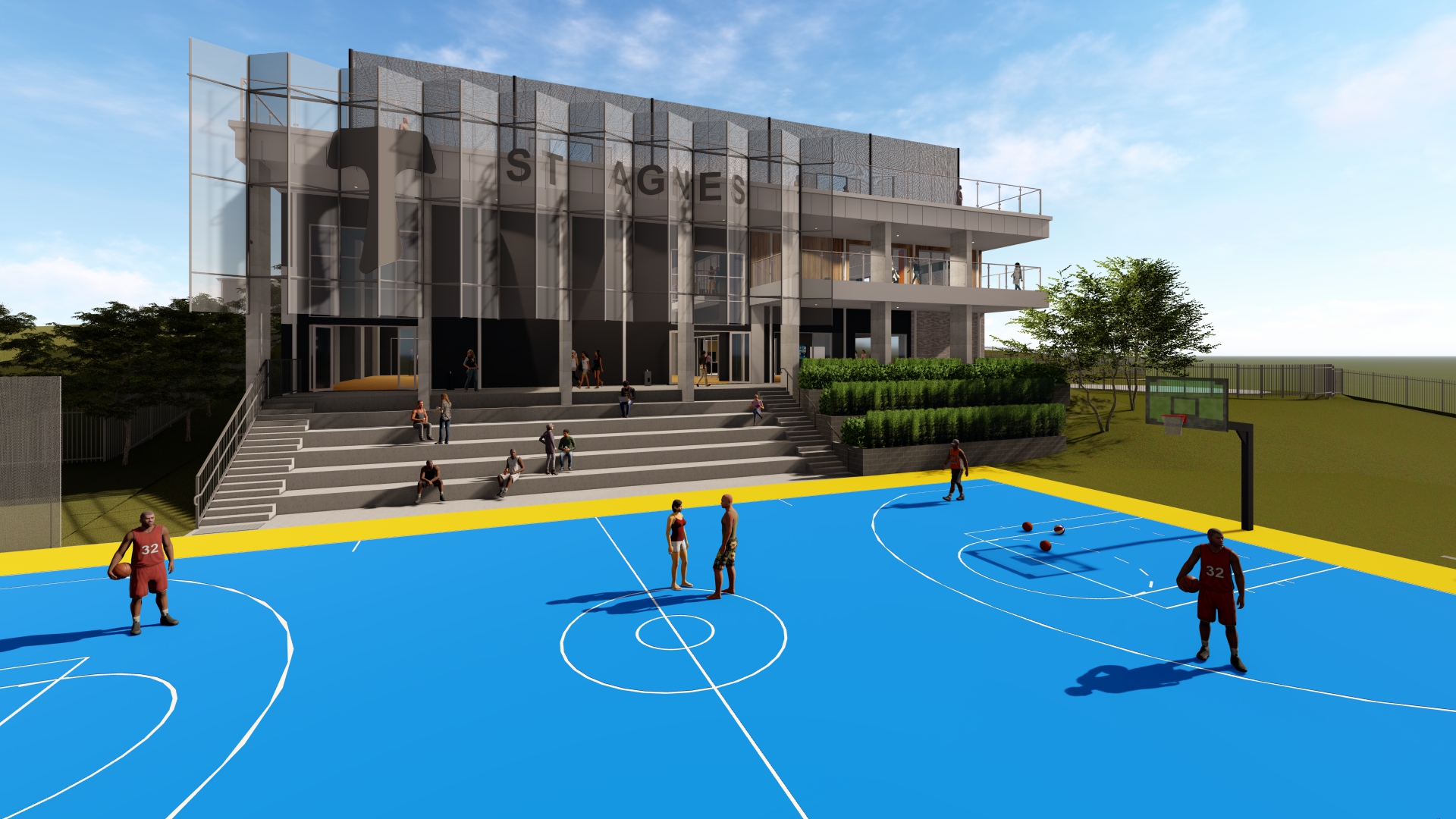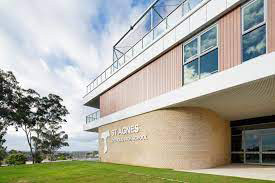- YouTube
We have moved! Contact us admin@sparksandpartners.com.au
St Agnes Catholic High School Hubs
St Agnes Catholic High School is an eight-stream college within the Catholic Education Diocese of Parramatta. The school has undergone an ambitious expansion, adding new student Hubs – The Creative Hub to the campus. The architects De angelis Taylor + Associates (DTA) contracted Sparks and Partners Consulting Engineers to assist with hydraulic designing and BIM modelling.
The Creative Hub was the result of reimagining the existing traditional classroom settings in a two[1]storey split level building. By reclaiming corridor space and opening up conventional learning spaces, the innovative learning environment was envisioned. Creating a tiered connection between the change in level, providing an opportunity for collaboration and presentation. Large reconfigurable glazed partitions allow spaces to support the notion of flexibility whilst maintaining acoustic privacy and visual connectivity.
Student affordance is promoted with expansive Integrated Co-Teaching (ICT) and writable surfaces throughout each space to expand innovative processes and exploration while learning. The two new Hubs at St Agnes include:
- Performance Hub with multiple stages
- New indoor sports and dance hall
- Creative Hub with tailored learning areas
- Multifunction learning spaces and classrooms
- External sports facilities with basketball court
- Outdoor landscape gardens and communal spaces
- Kitchenettes and amenities
With our deep understanding of the Educational Facilities Standards and Guidelines (EFSG) and how they relate to the planning, design, construction and ongoing maintenance of educational facilities our scope of work included:
Hydraulic Engineering Services
- Undertake site inspection to determine site opportunities and constraints;
- Review existing services through DBYD enquiry;
- Liaise with relevant authorities & undertake pressure flow enquiry with Sydney Water;
- Attend design coordination meetings;
- Prepare preliminary sketch plans and details for design development and coordination;
BIM Modelling
- Design and documentation (CAD drawings PDF/DWG & LOD 300) and including:
o Roof drainage, balcony drainage and downpipe design;
o Subsoil and basement drainage;
o Sewer Drainage;
o Sanitary Plumbing and drainage;
o Trade Waste Drainage;
o Cold Water Service;
o Hot Water Service;
o Rainwater re-use and filtration service;
o Fire Hydrant Services;
o Gas Services;
o Fire Hose Reel Services;
o Drencher Design.
- Hydraulic Services Specification;
- Provision of design certification.
Construction Phase Services
- Undertake periodic quality assurance inspections to ensure all works are undertaken in accordance with approved plans and specifications;
- Respond to RFI’s in a timely manner;
Construction Compliance Certification
- Undertake final inspection of all services and prepare and provide corresponding inspection reports outlining items for rectification.
- Provision of construction compliance certification.



