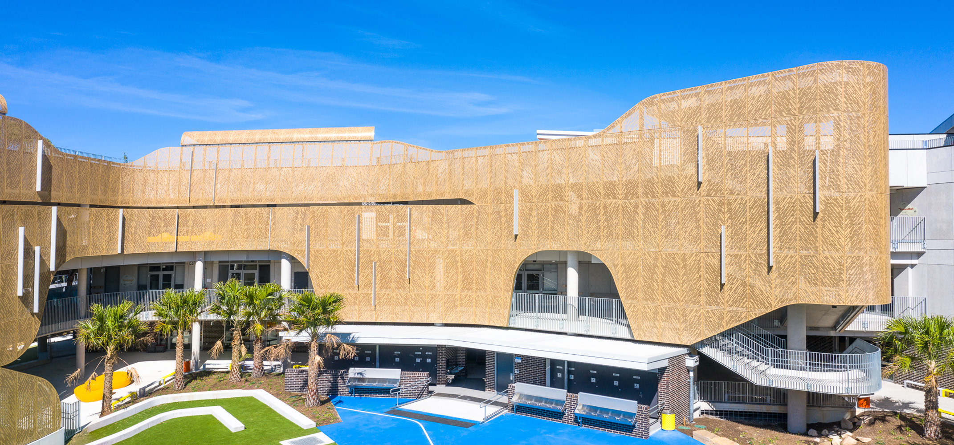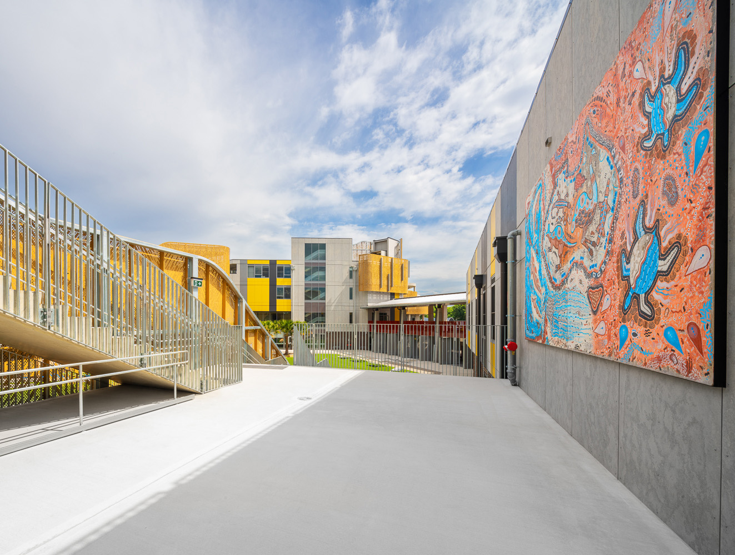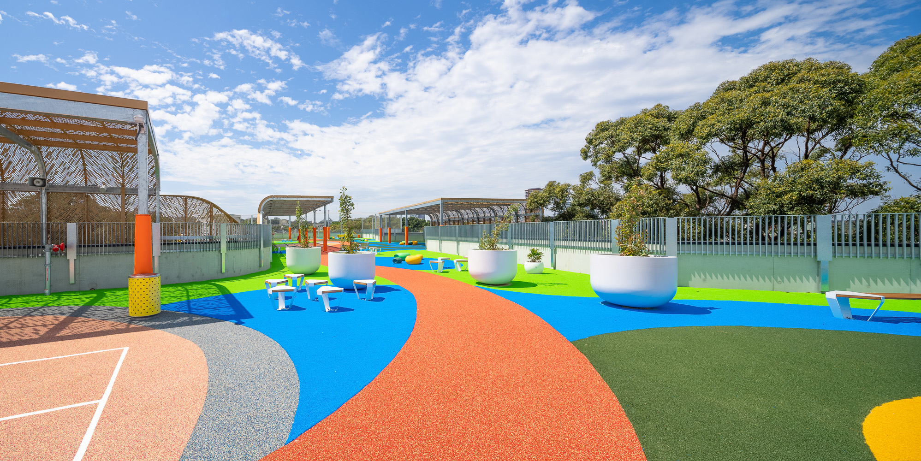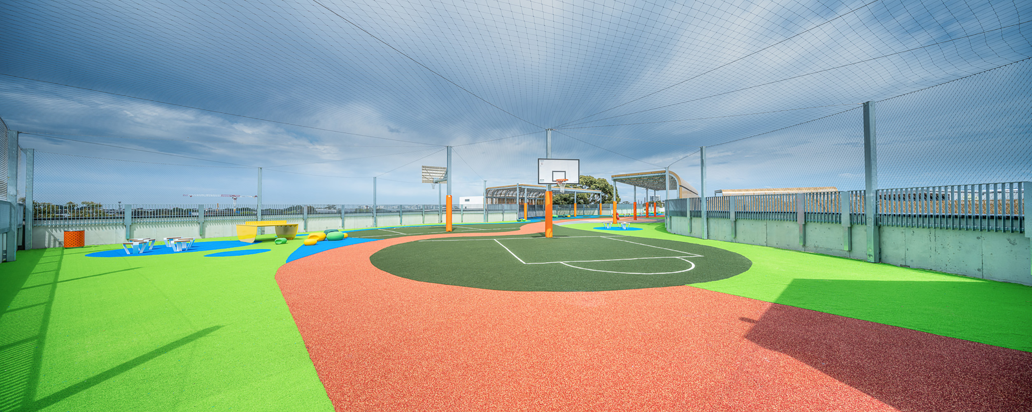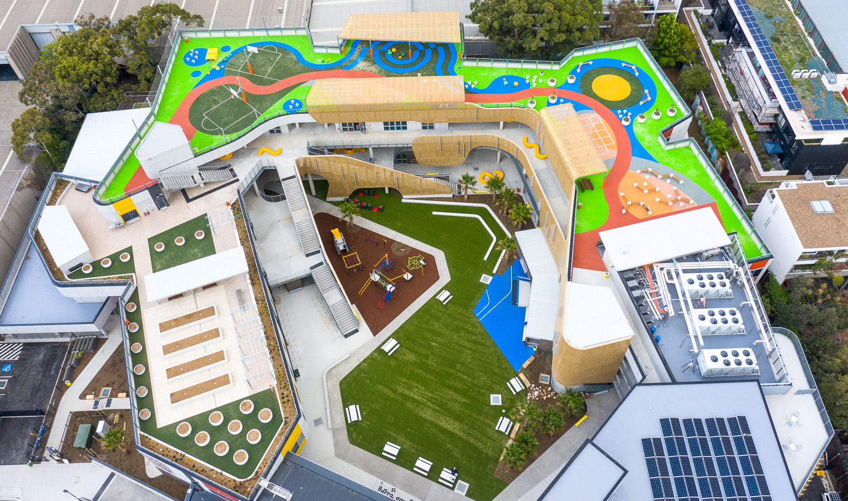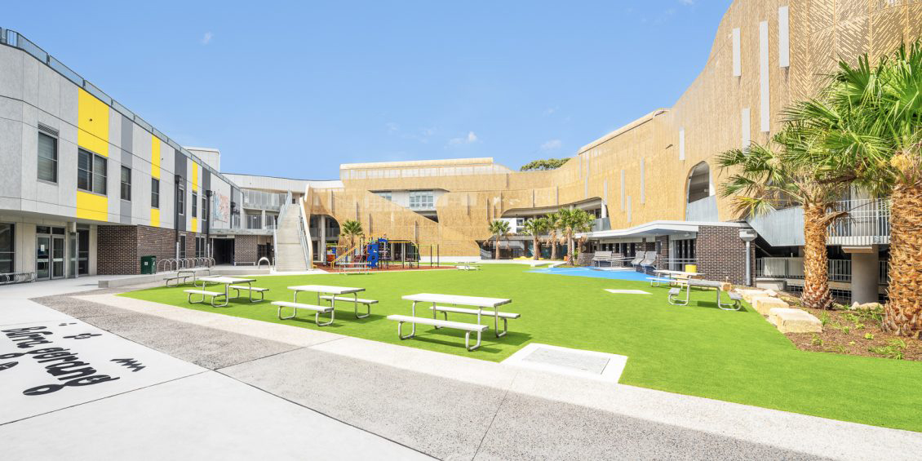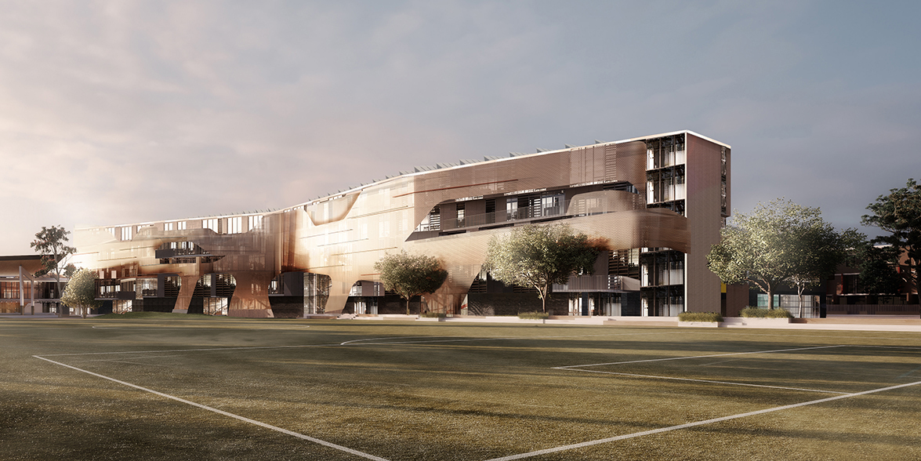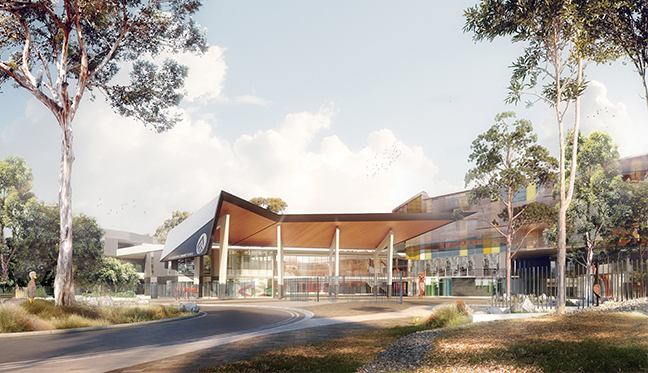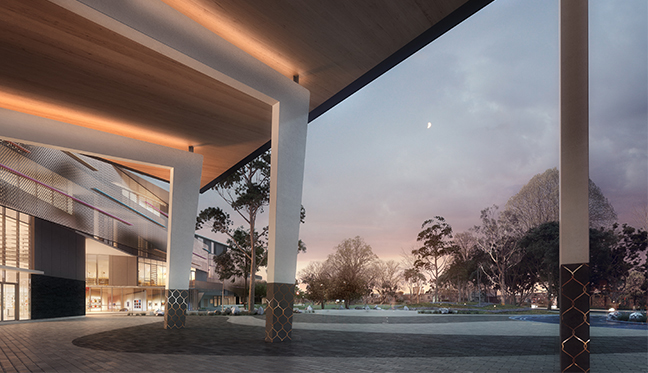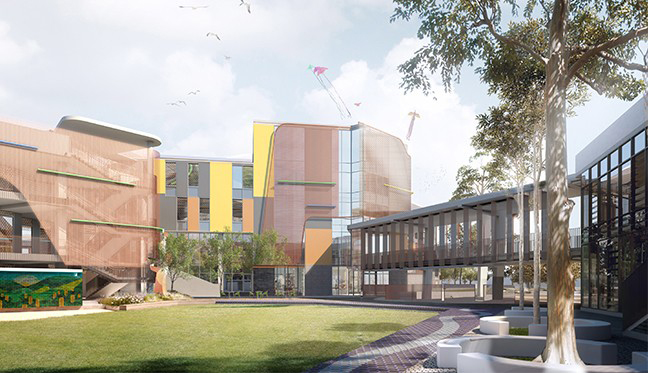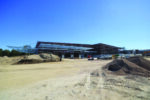- X (Twitter)
- YouTube
Contact us admin@sparksandpartners.com.au
Alexandria Park Community School
The Alexandria Park Community School redevelopment will accommodate 1,000 primary and 1,200 secondary school students. It is a comprehensive K-12 school that embraces innovative pedagogies in a connected and spirited learning community.
At its core, the design called ‘Clouds’ by Tanner Kibble Denton Architects (TDK) embraces the idea of an inviting precinct and fosters a sense of community engagement.
By locating the built elements along the western boundary, the new school building presents an animated backdrop to the expansive setting of Alexandria Park. It maximises the opportunity to consolidate all outdoor play spaces within the school site.
The formal expression of this design directly reflects the pedagogy of the learning hubs described in the educational model of both the primary and high school learning precincts. It fosters the concept of stage-based learning and physically delivers this concept in an integrated way.
The new building nestles in a rich landscape setting that interprets the natural and cultural systems of the local area. It facilitates a real and meaningful connection to the indigenous community. It provides a wide range of opportunities for inclusion and connected learning.
Sparks+Partners Consulting Engineers worked with end client the Department of Education and Richard Crookes Constructions and TDK on the Alexandria Park Community School redevelopment project facilities:
- Multiple school buildings up to five storeys, including classroom home bases, collaborative and specialists learning areas, hubs and learning support spaces, library, sports hall, student canteen, and administration offices
- Two outdoor courts and an all-weather, all-purpose synthetic sports field
- Informal play spaces
- Covered Outdoor Learning Space (COLA)
- Site landscaping including green links, community garden, open space areas and rooftop play spaces
- On-site car parking and vehicular access
- Ancillary infrastructure and utilities.
Sparks+Partners carried out preliminary assessments for the overall project and childcare facilities, including:
- Light hazard sprinklers;
- Separate town main connection for sprinkler;
- Separate Sprinkler booster;
- Separate sprinkler pump;
- Sprinkler alarm valve that opens to the road or open space;
- A preliminary hazard analysis;
- Hazard and operability study;
- Safety management system template.
We delivered design and documentation including:
- Roof drainage, balcony drainage and downpipe design;
- In-ground stormwater drainage design;
- On-site detention and water quality devices;
- Subsoil and basement drainage;
- Sewer Drainage;
- Sanitary Plumbing and drainage;
- Trade Waste Drainage;
- Cold Water Service;
- Hot Water Service;
- Rainwater re-use and filtration service;
- Irrigation system;
- Fire Hydrant Services;
- Gas Services;
- Fire Hose Reel Services; and
- Drencher Design.



