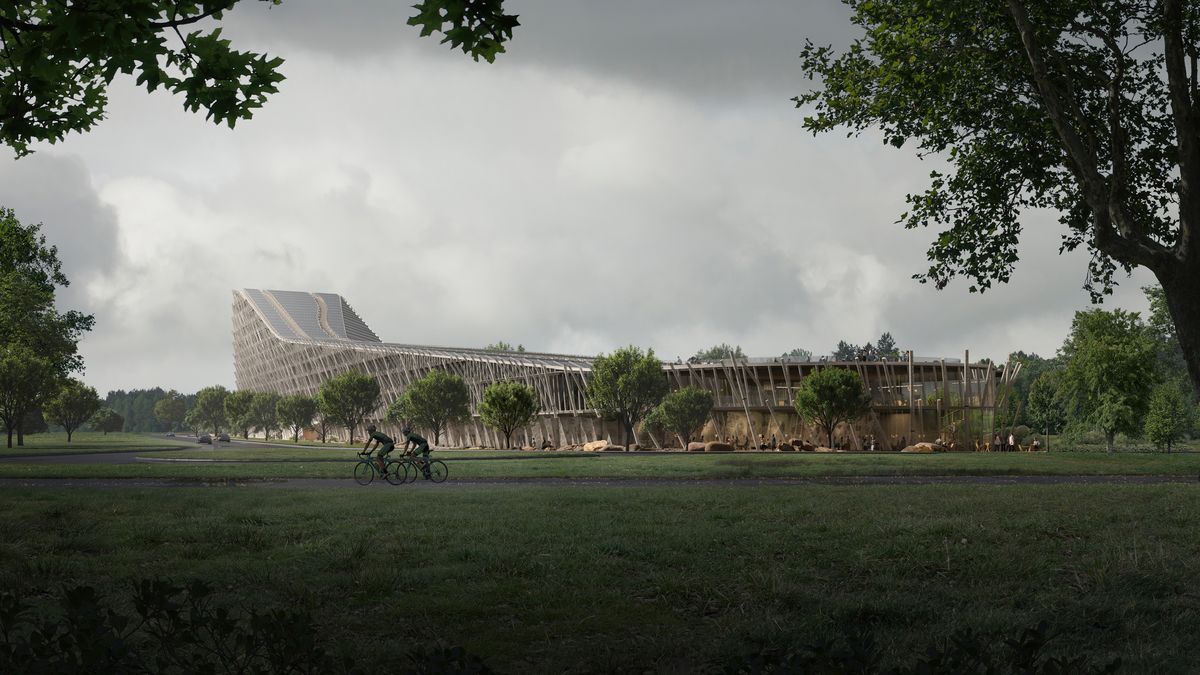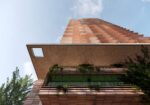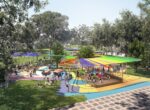Design revealed for Western Sydney’s Winter Sports World
Final designs for Australia’s first year-round indoor snow resort, the $400-million Winter Sports World in Western Sydney, have now been released, seven years after the project’s initial proposal.
Designed by Environa Studio in association with Collins and Turner, the indoor snow resort will feature a 300-metre advanced open run for skiers and snowboarders, as well as learn-to-ski runs and a dedicated winter wonder snow play area. The project also includes a dedicated competition venue for snow sports, as well as spaces for ice climbing and crevasse outdoor rock climbing.
The resort section will include a 170-room hotel, with conference and function rooms, as well as a restaurant and cafe. Environa Studio director Tone Wheeler said the scheme was developed through extensive research into similar facilities overseas, and the Winter Sporting World will be one of the “most comprehensive” indoor ski facilities of its kind, located in Western Sydney’s emerging sport and tourism capital.
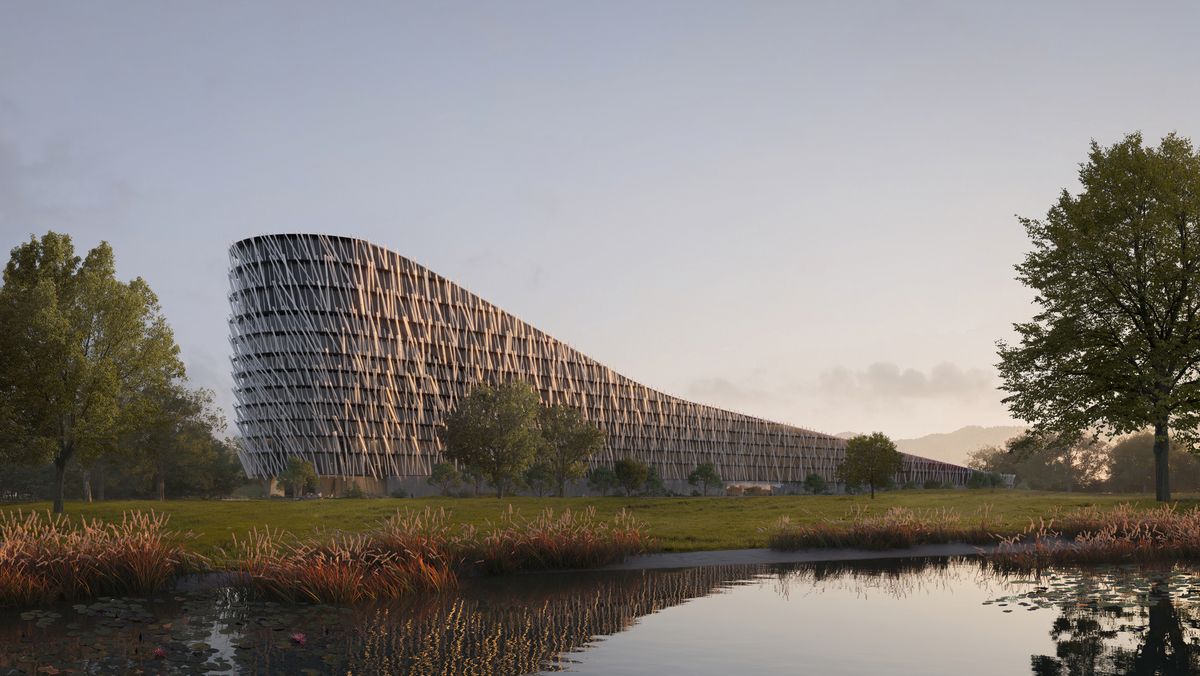
Environa developed the original scheme over six years, for which it received planning approval from the New South Wales government in December 2021. Following the approval, the design team held a design competition for the facade, inviting three practices to submit, from which the proposal by Collins and Turner was selected.
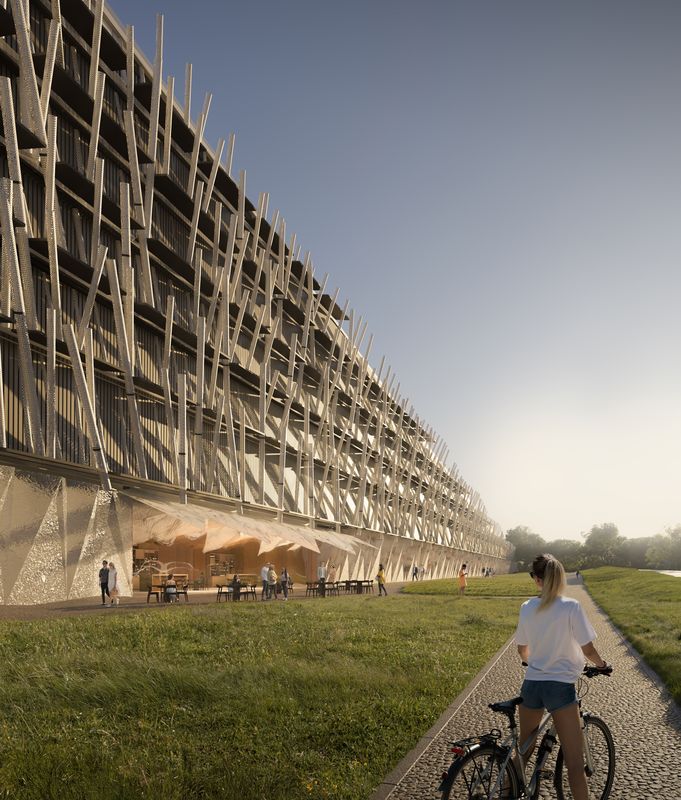
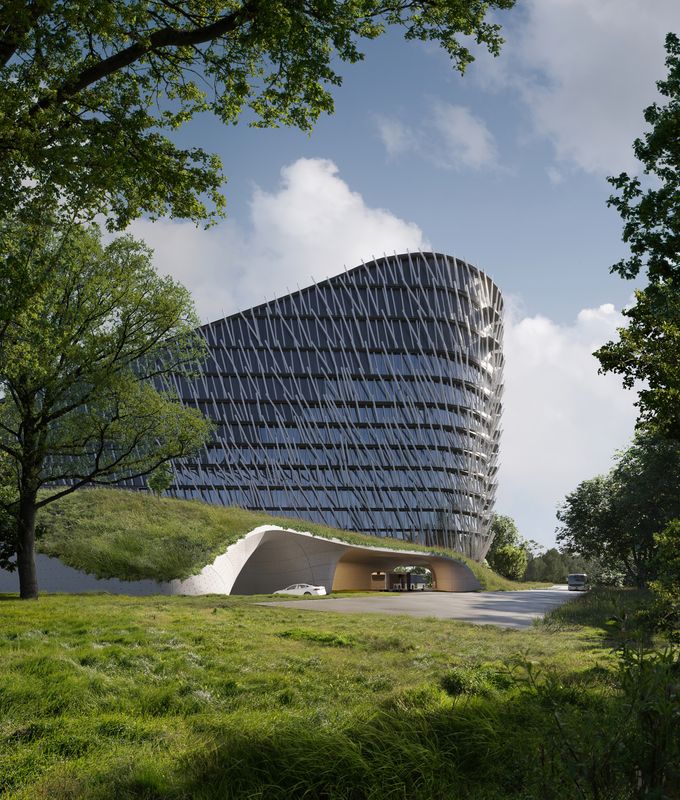
Collins and Turner’s proposal features a unique alpine exterior with a subtle surface texture intended to evoke the appearance of a “blizzard”. Project architect Huw Turner said the design aims to capture “the shimmering, ephemeral, kinetic energy of snow clouds above a hill”.
The architects have integrated night lights into the design to reference the appearance of ice shards in the dark. The public area and curved lower-level facade are intended to resemble the appearance of glacial melting ice.
Wheeler said the facility will be powered entirely by renewable energy, with 50 percent of energy generated onsite through photovoltaic panels covering the roof and the north wall, generating a three-megawatt powerhouse. The remaining power will be drawn from green sources offsite, including solar, wind, and hydroelectric sources.
A hectare of snow will be generated from water collected on the facility’s roof, stored in a five-million-litre water tank (equivalent in volume to two Olympic swimming pools). Wheeler said Winter Sports World will embody Australia’s “largest esky”, with 2.5-metre-thick insulated floors and roof, and walls at 1.5 metres thick, creating a thermally efficient internal environment.
Environa said the design was developed with strong connection to Country, drawing on the expertise of representatives of the Dharug nation, and collaborating with local First Nations artists and designers on the project.
First Nations artist Jamie Eastwood, JLA Landscape Architects, environmental design consultant and engineers Atelier Ten all make up the wider design team on the project. Facade engineers Eckersley O’Callaghan and lighting design Electrolight collaborated on the unique facade design.
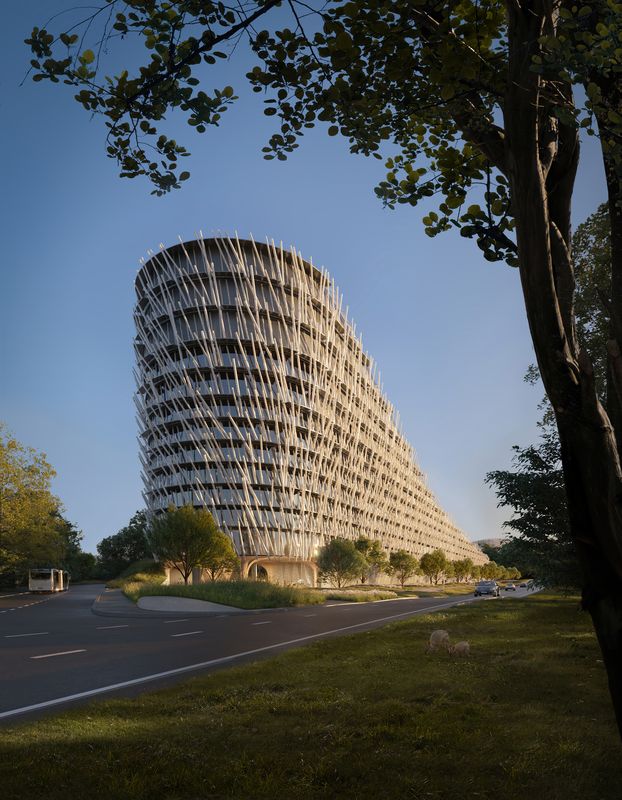
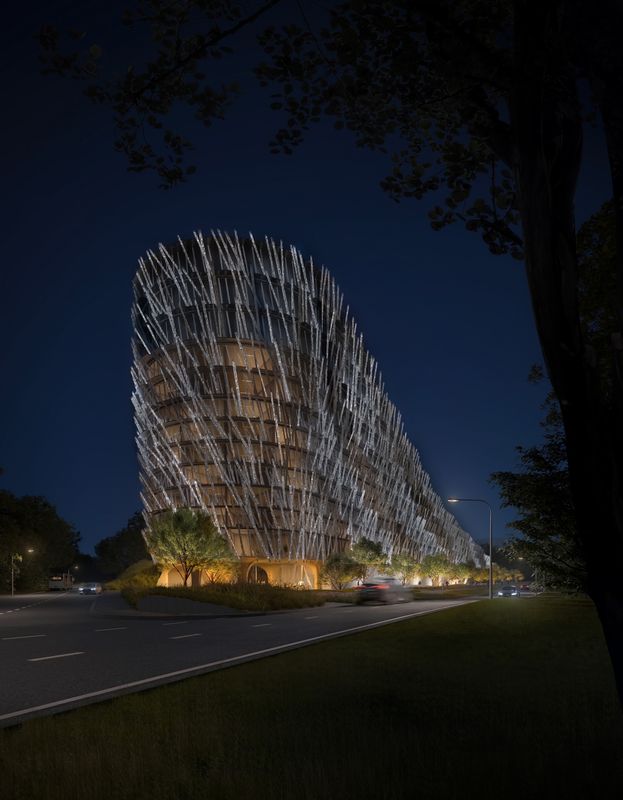
Winter Sports World is expected to open in 2025.
Source: Design revealed for Western Sydney’s Winter Sports World | ArchitectureAU



