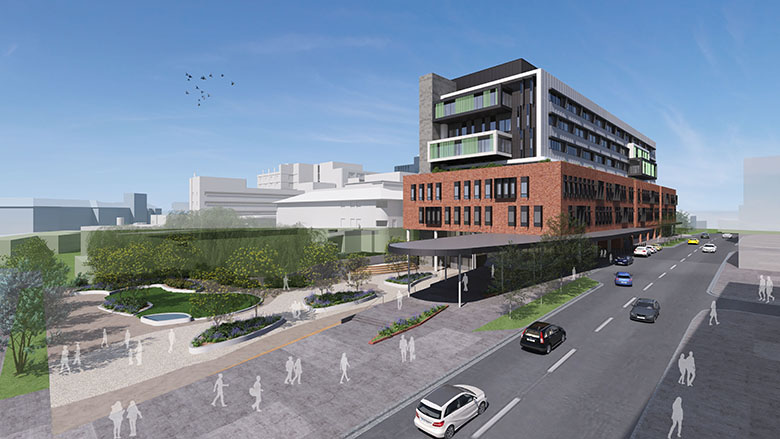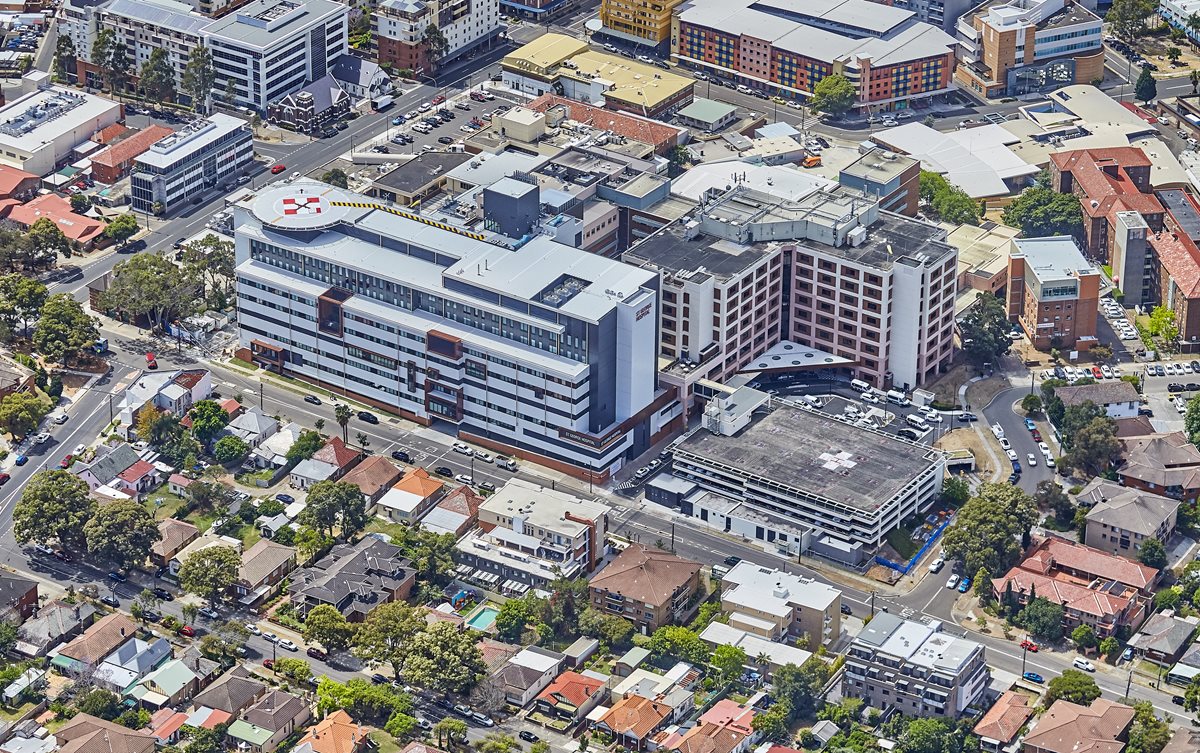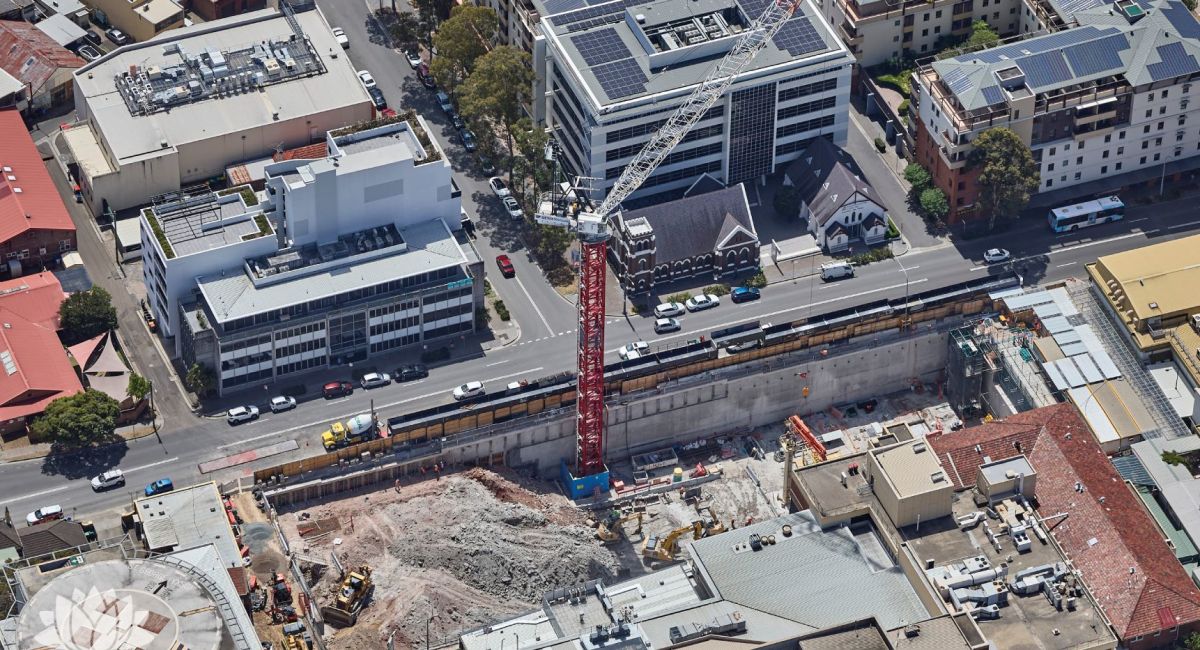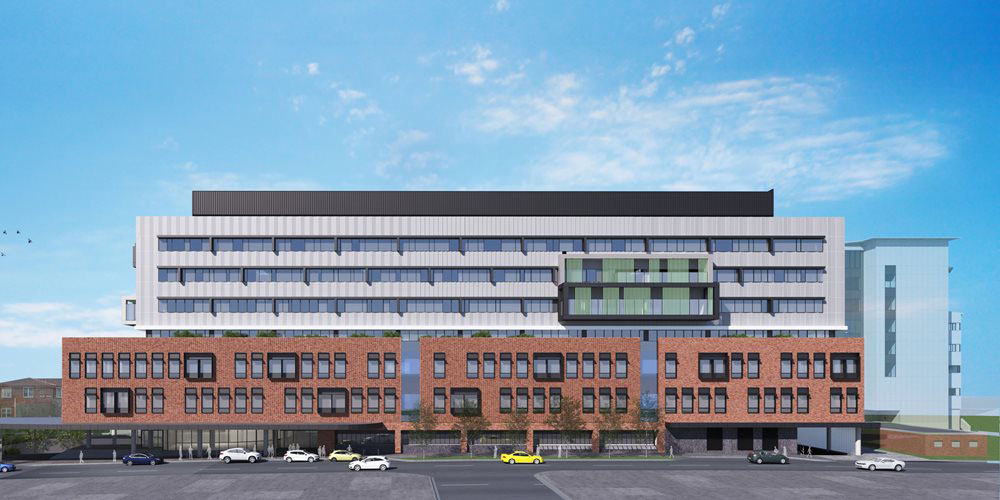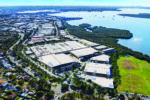- X (Twitter)
- YouTube
Contact us admin@sparksandpartners.com.au
St George Hospital Redevelopment – Stage 3
Stage 3 of the redevelopment of the St George Hospital and Community Health Services (SGH&CHS) campus, will deliver a new Integrated Ambulatory Care Precinct. The project encompasses the construction of a new Ambulatory Care Building (ACB) as part of Clinical Services and the new Integrated Precinct at St George Hospital campus.
Sparks+Partners’ team is refining the design intent and producing workshop drawings for critical hydraulic and building services within the facility. The scope includes new construction, renovations, relocation, initial work, and service upgrades. The main concern is to keep the existing health campus operational during the construction.
The Integrated Ambulatory Care Precinct brings together a range of ambulatory, outpatient and community services that were dispersed throughout the health campus. This new model of care improves clinical integration and care coordination, which will help patients achieve better health outcomes The NSW Government is investing $385 million in Stage 3, plus $26 million for car parking.1
The St George Hospital and Health Services is an accredited, principal teaching hospital of the University of New South Wales, the largest hospital within the Local Health District, and among the leading centres for trauma and emergency management in the State. In early 2021, planning commenced on a new Ambulatory Care Precinct at St George Hospital to meet the growing needs of the St George and Sutherland community to 2032.
Sparks+Partners is delivering the following key hydraulic services for the Integrated Ambulatory Care Precinct project:
- Subsoil Drainage and Inground Stormwater Drainage: Installation and optimisation of drainage systems beneath the building line to ensure efficient groundwater and stormwater management.
- Suspended Stormwater Drainage: Design and installation of elevated stormwater piping systems for effective discharge.
- Sewer Drainage and Sanitary Plumbing:
Comprehensive sewer system integration, ensuring compliance with hospital standards. - Trade Waste Drainage Services: Specialised drainage systems for the safe disposal of trade waste, adhering to environmental and health regulations.
- Downpipes: Installation of roof drainage systems to direct rainwater efficiently to ground-level drainage.
- Cold Water Services: Provision of cold water throughout the building for daily hospital operations.
- Hot and Warm Water Services: Implementation of hot and warm water systems for medical and sanitation purposes, ensuring compliance with health and safety standards.
- Incoming Fire Services: Design and installation of fire suppression systems to meet safety codes and regulations.
- dRofus Data Management: Utilisation of dRofus software for efficient data management related to building components, systems, and design changes.
- Penetration Layouts: Preparation and coordination of
layouts for all required service penetrations through walls, floors, and ceilings. - Preparation of ‘Work As Executed’ Drawings and O&M Manuals: Final documentation detailing the completed works and maintenance manuals to ensure smooth operation and future servicing.
The St George Hospital Redevelopment – Stage 3 project includes:
- Outpatient, ambulatory and integrated care services
- Pathology specimen collection
- New day rehabilitation unit
- Increased sub-acute and rehabilitation inpatient beds
- Sub-acute aged care unit
- Behavioural management unit
- Acquired brain injury unit
- Palliative care
- Surgical services with refurbished operating theatres
- Diagnostic imaging (medical imaging and nuclear medicine)
- New Clinical Skills Centre
- Co-located basement car parking.2
The St George Hospital Redevelopment – Stage 3 project benefits will:
- Enable the co-location and centralisation of services.
- Improve clinical integration and care coordination to help patients achieve better health outcomes.
- Future-focused facilities to support best practice models of care.
- Provide patients, families and carers with a first-class facility to meet the health needs of the community now, and into the future.2
The St George Hospital Redevelopment – Stage 3 scale meant Bruno, as the Project Manager set-up a project team structure for success. Plus, he oversees the lifecycle, ensuring delivery of services on time and within scope.
Quinn, as the Design Engineer and Modeller is responsible for the hydraulic design and ensuring compliance with technical standards.
Anthony is the Revit Modeller and Clash Detection Coordinator, handling 3D modelling and managed potential clashes between building systems for smooth installation.
David is a Senior Hydraulic Consultant providing expert advice on hydraulic services, ensuring optimal system performance. Tapping into his experience on other healthcare projects, especially the redevelopment of RPA.





