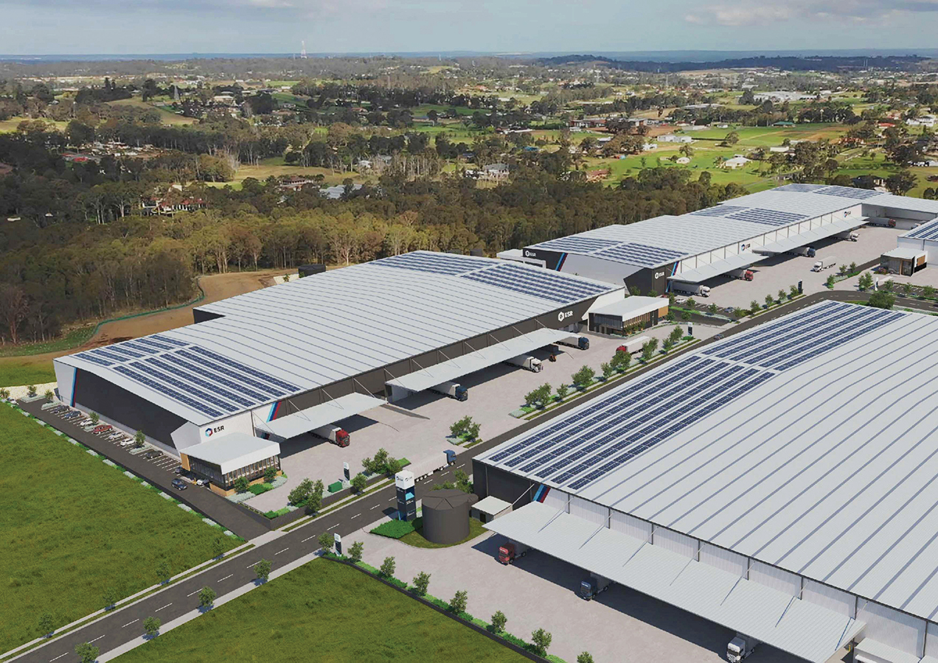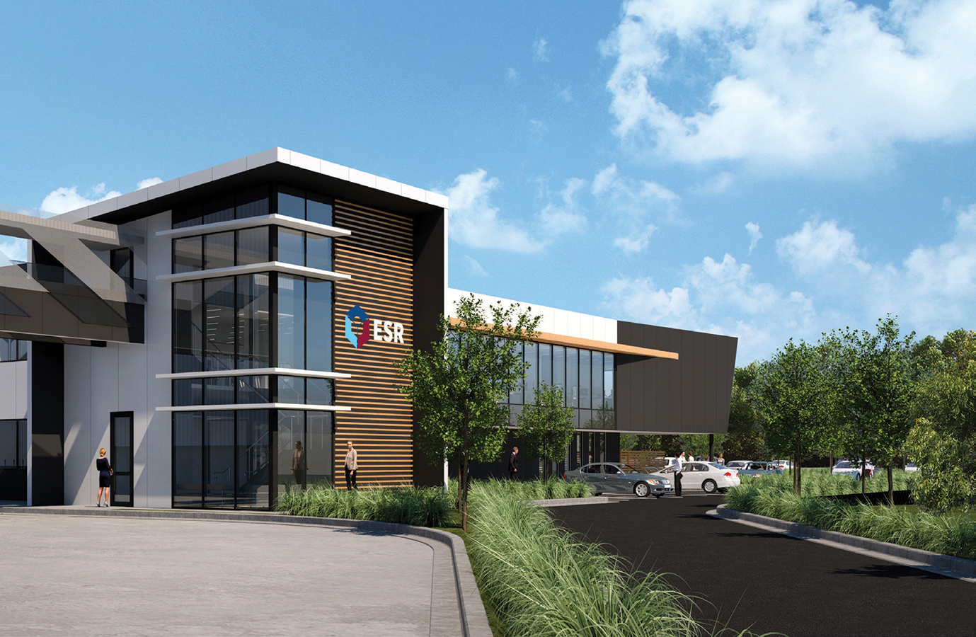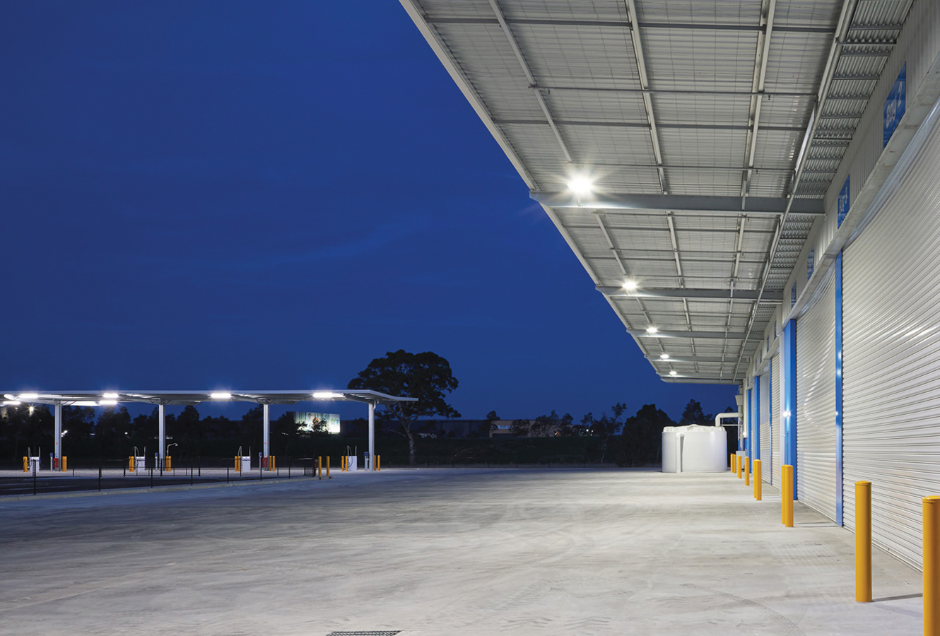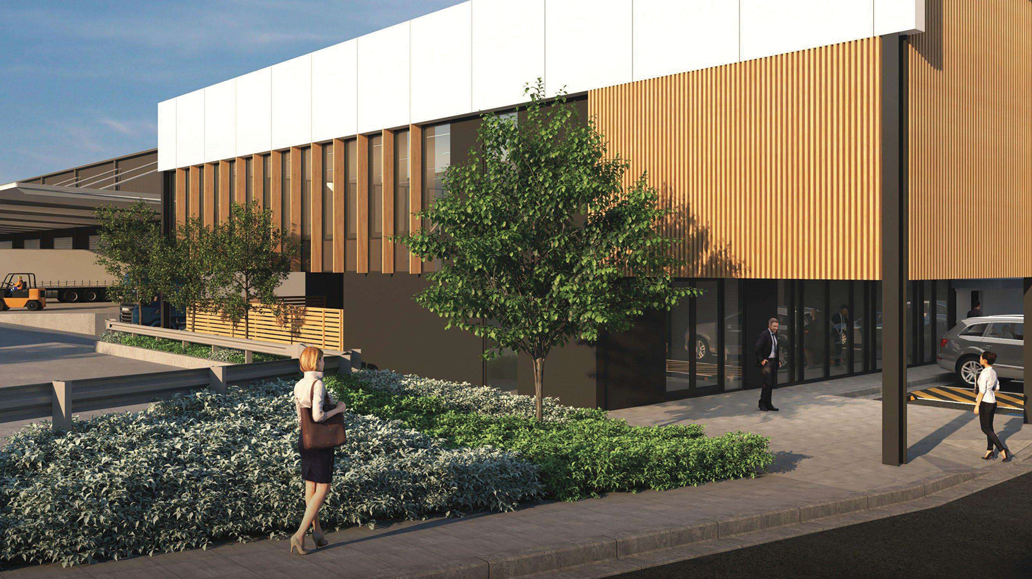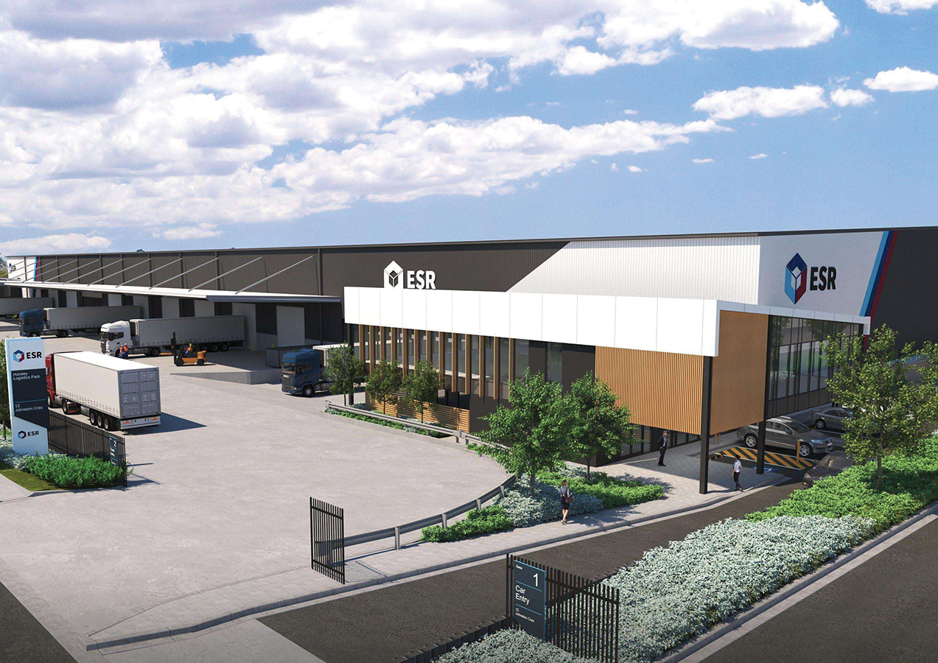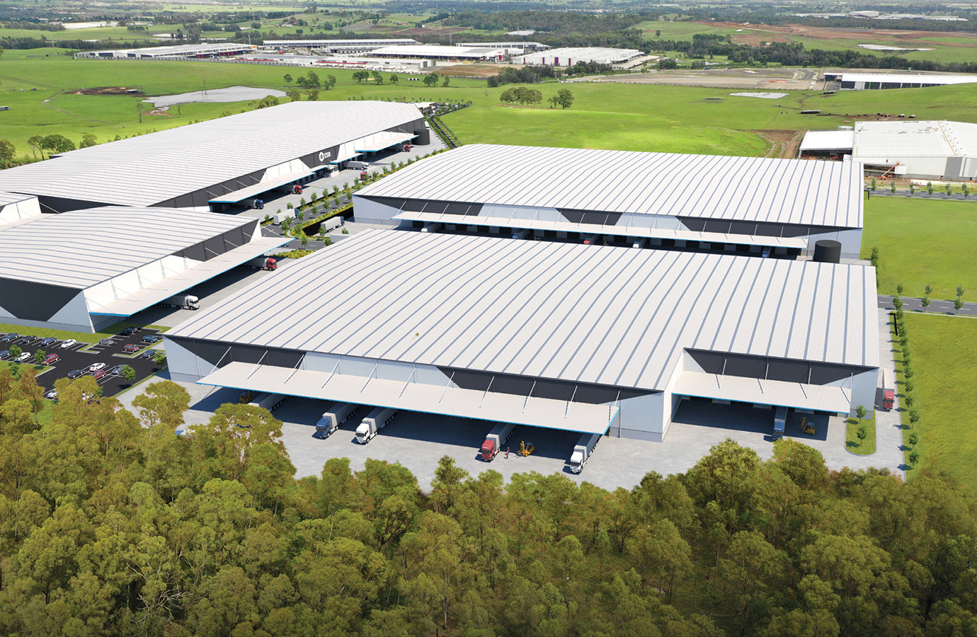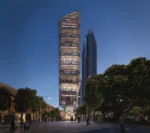- X (Twitter)
- YouTube
Contact us admin@sparksandpartners.com.au
ESR Horsley Logistics Park
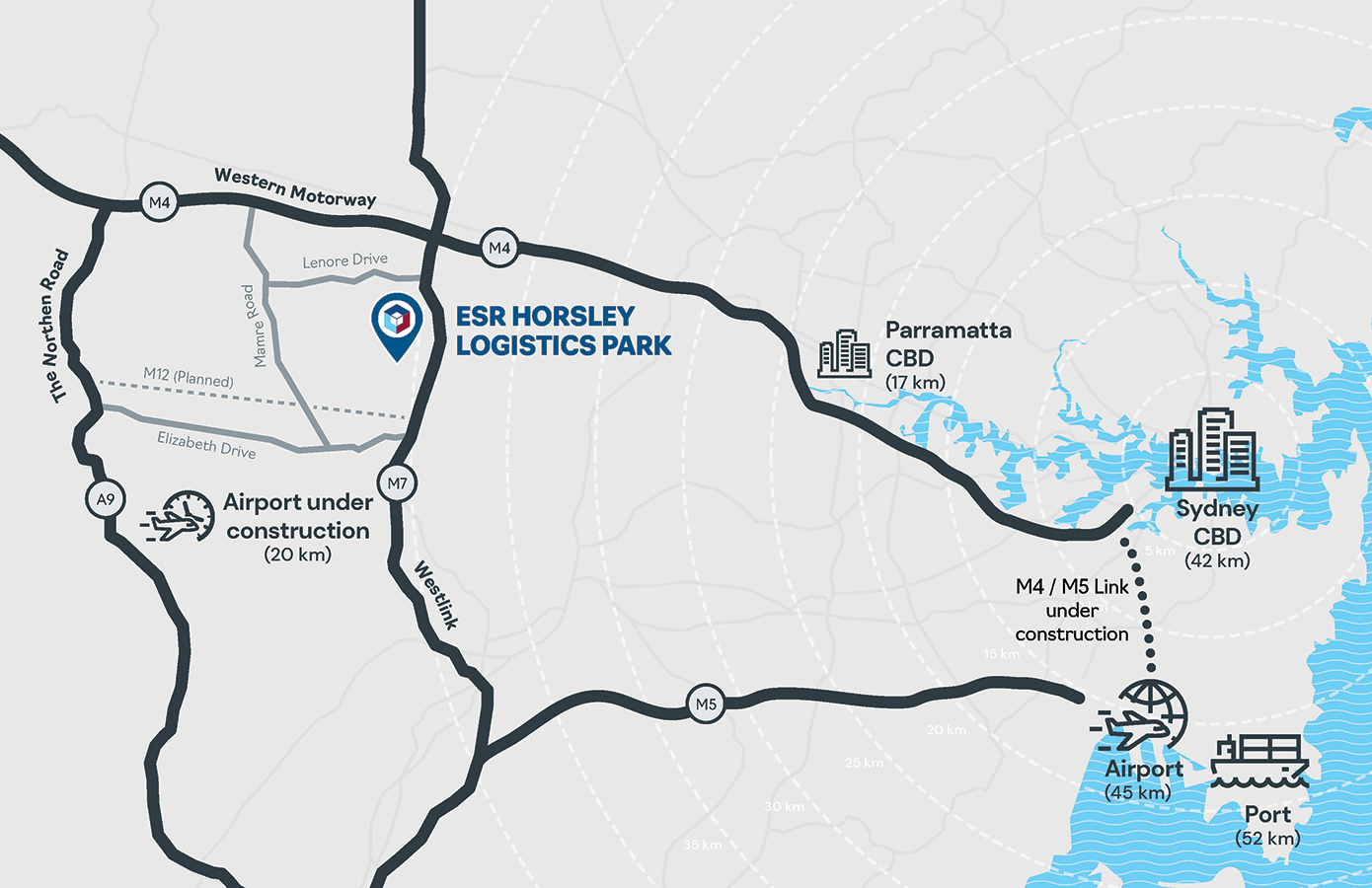
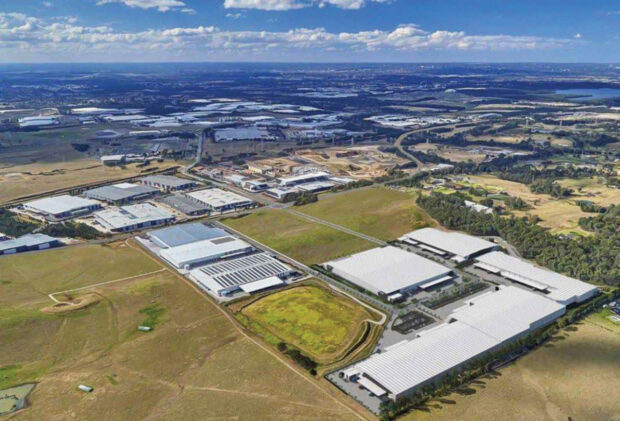 Located within the prime logistics precinct of Sydney, ESR Horsley Logistics Park provides access to key routes across the city and main interstate road networks. Horsley Park is flanked by the M7 motorway and has convenient access to the M7 and M4 interchange, a key logistics route. The precinct encompassing Horsley Park, Erskine Park and Eastern Creek offers A-grade industrial and logistics facilities in one of the city’s most sought-after markets.
Located within the prime logistics precinct of Sydney, ESR Horsley Logistics Park provides access to key routes across the city and main interstate road networks. Horsley Park is flanked by the M7 motorway and has convenient access to the M7 and M4 interchange, a key logistics route. The precinct encompassing Horsley Park, Erskine Park and Eastern Creek offers A-grade industrial and logistics facilities in one of the city’s most sought-after markets.
ESR Australia secured pre-commitment from Jalco Group Australia (Jalco), a wholly owned subsidiary of PACT Group (PACT) and the US package and supply chain management company, UPS, as anchor customers to the first phase of Horsley Logistics Park. Both tenants signed long-term leases taking up 40,000 square metres of warehouse space. Since the initial signing of Jalco and UPS, other tenants, including Rhomberg Rail Australia (and RKR Engineering), Holman Industries, Fienza and Tennant Australia & NZ, have now joined the Park.
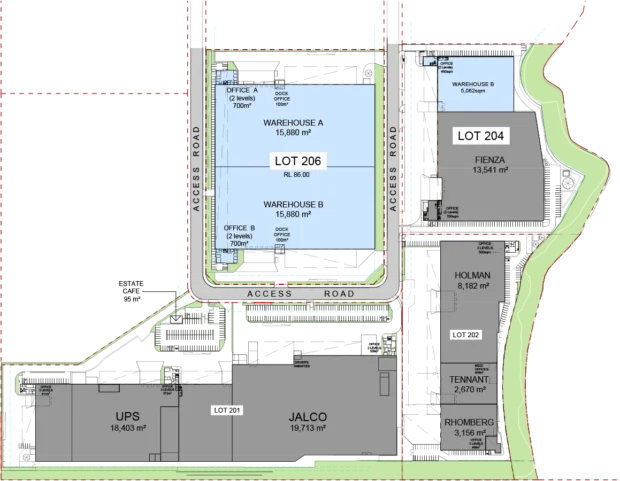
Securing Jalco was indicative of an evolving market for industrial estates. Jalco is Australia’s largest contract manufacturer of consumer products and the nation’s leading supplier of outsourced manufacturing and filling for the non-food FMCG sector. Overall, the deals reflect the growing requirement for local temperature-controlled warehouses, manufacturing and distribution facilities in strategic locations.
ESR Australia CEO, Phil Pearce, says the demand for warehouses in desirable locations has risen across Australia since the coronavirus pandemic. Executive General Manager Greg Beilby echoed Pearce in saying, “Domestic manufacturing of consumer goods is currently witnessing an increased market demand for onshore manufacturing as a direct response to COVID.”
Construction has commenced on the estate. Upon completion, the entire Park will provide around 111,000 square metres of premium warehouse space.
Design Specifications
Warehouses
- Building height 15 metres to ridge
- Seven (7) tonne post load to warehouse slab
- LED high bay lighting to the warehouse
- Cantilevered awnings 15 metres wide to all on-grade RSDs
- Five (5) metre wide awnings to recessed stocks
- ESFR Fire Sprinkler system
External Works
- Heavy duty concrete hardstand to 36-metre width
- Hardstand to suit B-double manoeuvring
- Dedicated car park area with separate access
- Auto sliding gates to truck and car entry/exits
- High-quality landscaping with an automatic irrigation system
Main Offices
- Contemporary architecturally designed offices
- LED lighting throughout the facility
- Commercial grade carpet and floor finishes as specified
- Acoustic tile grid ceiling
- Office amenities to suit NCC requirements
ESD Initiatives
- Root structure designed to accommodate solar system to the whole root (100Kw PV Solar System provided in the base building)
- Solar Hot Water System
- Rainwater collection and reuse for toilets and landscape irrigation
- Low VOC paints, carpets and sealants
- Water-efficient bathroom hardware
- LED lighting throughout the estate
- Daylight harvesting system for warehouse lighting
Lot & Building Specifications
Lot 206 Warehouses A & B Area sqm
Total: Site 50,483 and Building 33,360 at Efficiency 66.08%:
Warehouse A 15,880 + Warehouse B 15,880 + Offices (2 Level) A 700 + Offices (2 Level) B 700 + Dock Office A 100 + Dock Office B 100 + Total Suspended Slab 2,550 + Total Awning (5m) 396 + Total Awning (15m) 6,352 + Total Pavement Light Duty 3,900 + Total Pavement Heavy Duty 11,230 + Total Car Parking 147 spaces
Lot 202 Warehouses A, B, C, D Area sqm
Total: Site 40,080 and Building 16,302 at Efficiency 41.36%:
Total Awning (5m) 172 + Total Awning (15m) 2,215 + Total Awning (42m) 1370 + Total Light Duty Pavement 4,970 + Total Heavy Duty Pavement 9,220 + Total Car Parking 114 spaces + Warehouses A & B 8,182 + Warehouse C 3,397 + Warehouse D 3,156 + Offices A (2 Level) 900 + Offices C & D (2 Level) 800 + Total Awning (5m) 280 + Total Awning (15m) 3,730 + Total Light Duty Pavement 6,400 + Total Heavy Duty Pavement 18,200 + Total Car Parking 234 spaces
Lot 201 Warehouses 1, 2A, 2B & 2C Area sqm
Total: Site 77,310 and Building 40,090 at Efficiency 51.11%:
Warehouse 1 (inc. Dock Office) 19,713 + Office 1 (2 Level) 526 + Warehouse 2 18,403 + Offices 2 (2 Level) 983 + Total Awning (5m) 280 + Total Awning (15m) 3,730 + Total Light Duty Pavement 6,400 + Total Heavy Duty Pavement 18,200 + Total Car Parking 234 spaces
Master Plan
Lot 206 Warehouses A & B
For Lot 206, we completed the following for Prime Constructions:
Section 73 Application and Sydney Water Tap In + Hydraulic Engineering Services + Construction Phase Services + Final Inspection
Lot 202 Warehouses A, B, C, D & Lot 201 Warehouses 1, 2A, 2B & 2C
For Lots 201 and 202, we completed the below for Hansen Yuncken:
Hydraulic Engineering Services including Green Star + Hydraulic CC Submission + Peer Review + Construction Phase Services



