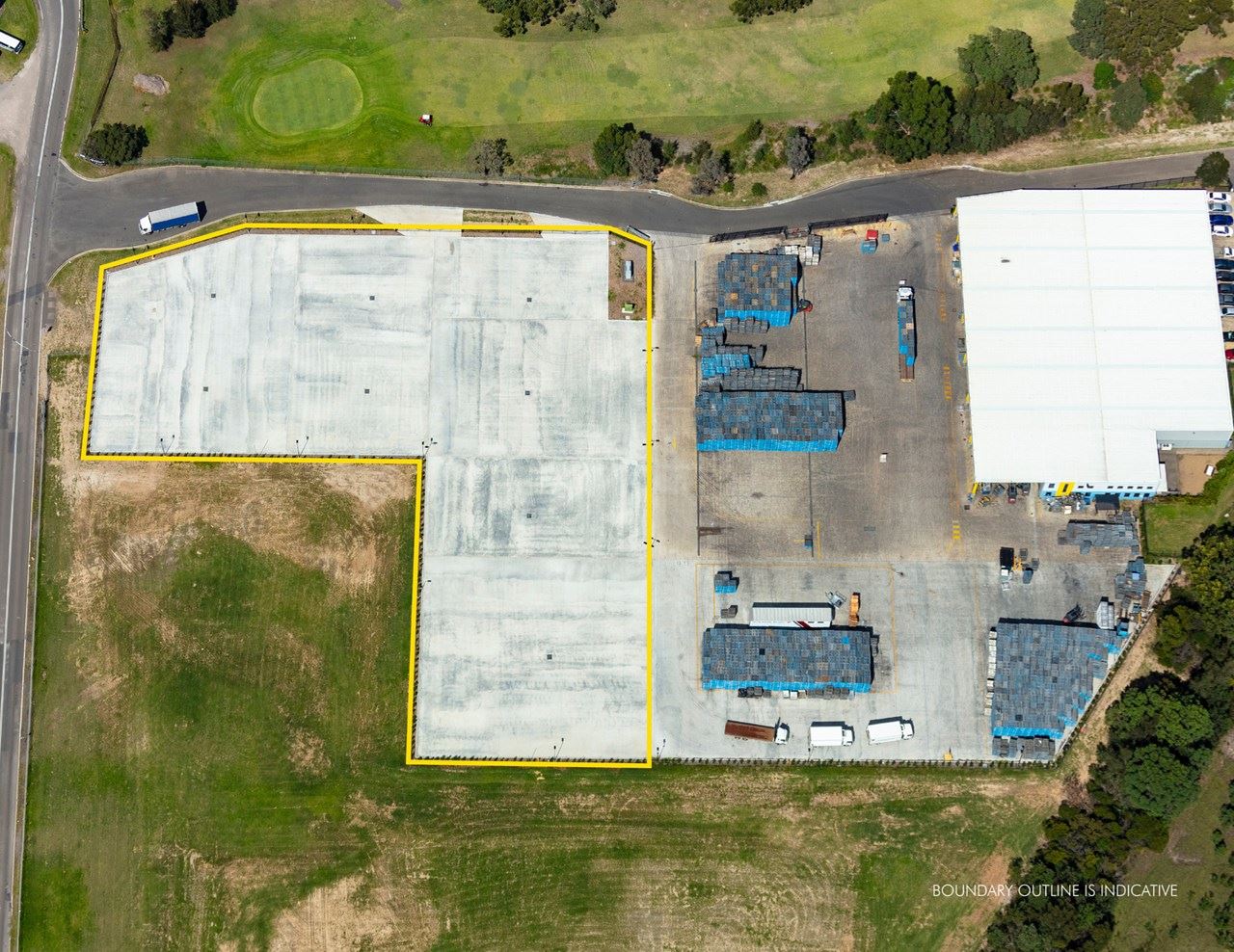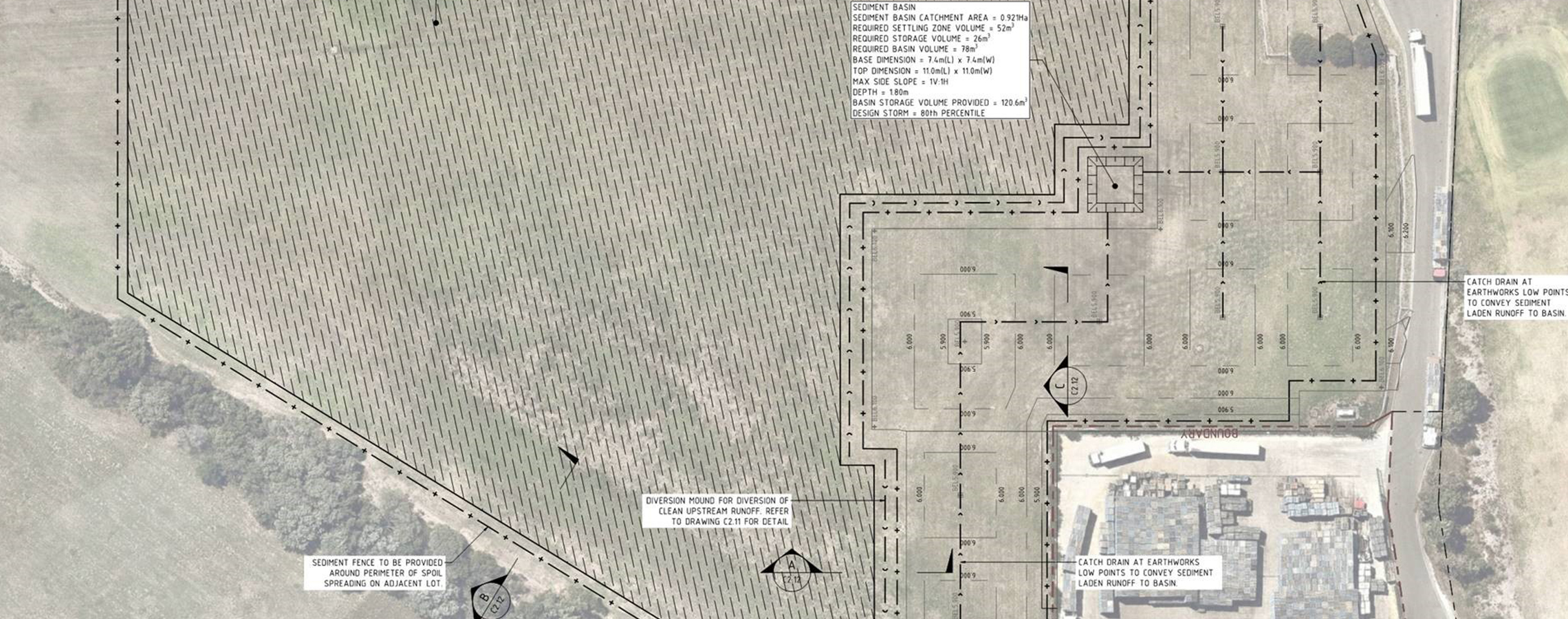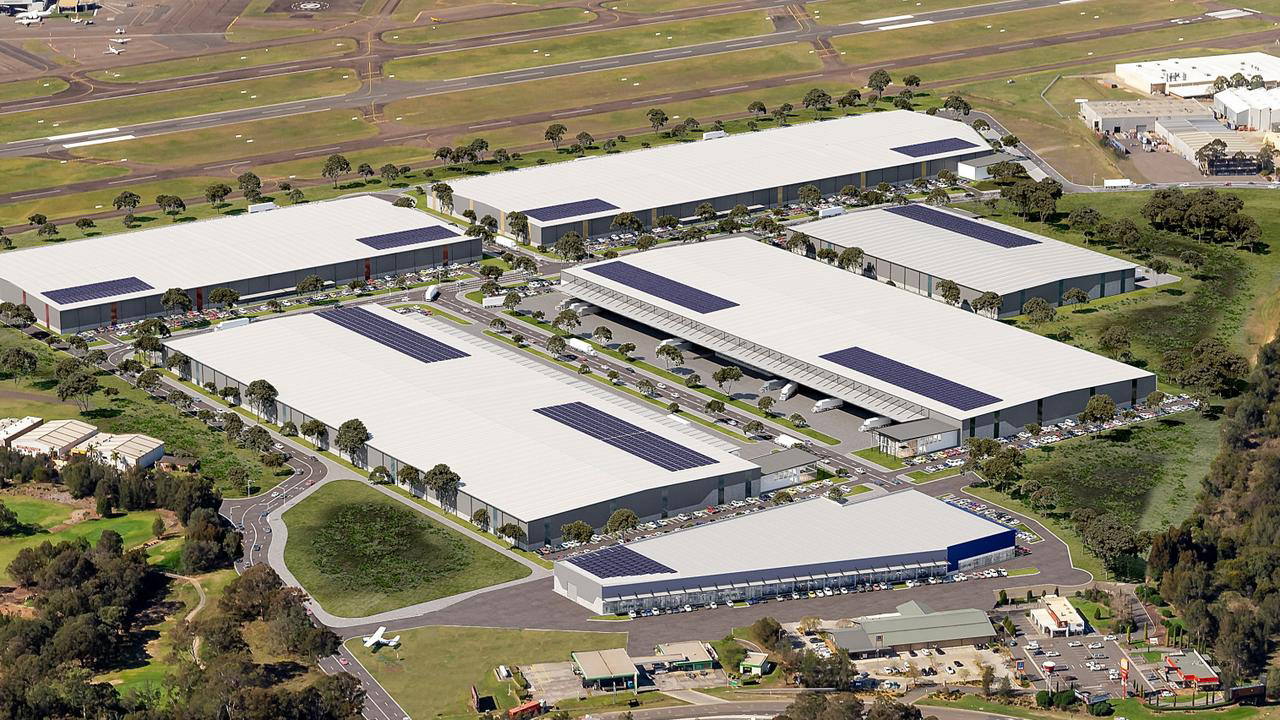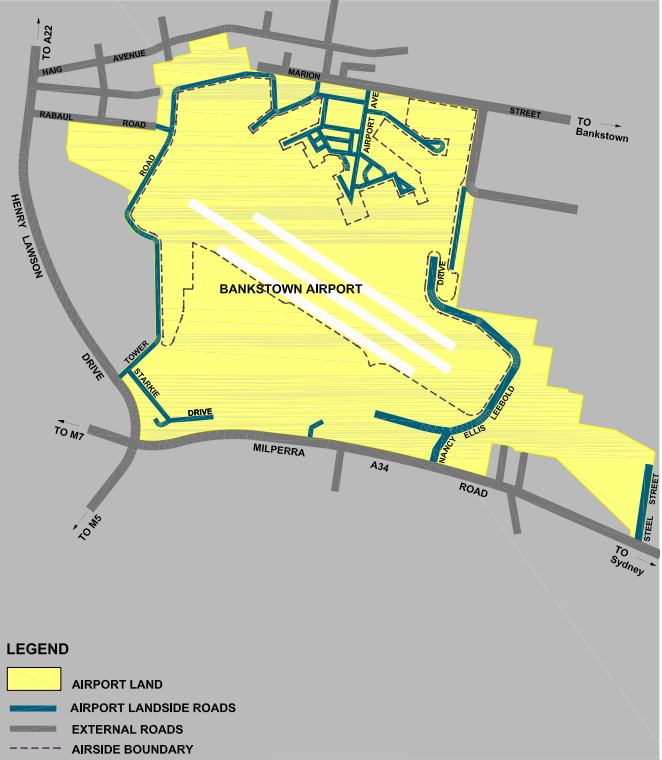- X (Twitter)
- YouTube
Contact us admin@sparksandpartners.com.au
Bankstown Airport Kiss Hardstand Extension
Bankstown Airport is the third busiest airport in Australia and the second busiest general aviation airport that operates on a 24/7 basis. Home to more than 160 businesses, Bankstown Airport plays an important role as a major commercial centre within the Canterbury-Bankstown region. It serves as a flying base for Emergency Services, major flying schools and small to medium-size air freight, aircraft maintenance, charter and private business flights.
The Airport is identified as one of four Trade Gateways in the South District and its development as an economic catalyst for the South District is identified as one of the overall 18 Planning Priorities (Planning Priority S8). The Airport and the adjoining Milperra industrial area have been collectively identified as one of nine Collaboration Areas in the South District. The strategy will seek to:
- Improve transport connections to the broader District
- Integrate planning for the Airport with planning of surrounding lands
- Coordinate infrastructure delivery
- Facilitate advanced manufacturing and innovation
- Expand opportunities stemming from Western Sydney University Bankstown Campus and the UNSW School of Aviation at the Airport.
- It identifies that the Airport site and the established Milperra industrial area, have ready access to air transport, road and rail freight networks, the proposed Moorebank intermodal terminal, Liverpool and Bankstown activity centres and the Liverpool health and education precinct.
Sparks+Partners was engaged by Sydney Metro Airports to provide consulting engineering service for the KISS (Keep It Simple Systems) Hardstand Extension. The KISS Hardstand Extension at Bankstown Aerodrome involves the construction of a circa 9,600m2 concrete hardstand across two staged handovers inclusive of the removal and reinstatement of fencing, earthworks, underground stormwater treatment systems and associated landscaping. KISS remained fully operational during the works with Taylor staging works to accommodate their operations. Sparks+Partners ensured smooth flow of operations was maintained through the initial site inspection stages to construction stage.
Civil Engineering – Finished Levels, Stormwater Drainage Design, Structural Pavement Design
- Undertake site inspection , review Airport stormwater management masterplan, review local council and relevant guidelines for stormwater management;
- Review provided geotechnical investigation report and undertake structural design of pavement in accordance with CCAA T48;
- Undertake preliminary drainage calculations;
- Prepare and provide preliminary sketch design of the finished pavement grading and stormwater management system for coordination with the design team;
- Attend design coordination meetings;
- Undertake detailed stormwater drainage design calculations to confirm stormwater drainage infrastructure sizing and details (including OSD and stormwater treatment measures if required);
- Undertake detailed design of the finished levels and pavement grading;
- Undertake detailed design of the bulk earthworks in coordination with pavement structural design to determine approximate cut, fill and import/export volumes;
- Prepare and provide detailed CAD documentation (PDF and DWG format) of the following to support CC submission/Construction:
- Erosion and Sediment Control plans and details;
- Bulk earthworks plans (Contour, Cut To Fill and sections);
- Stormwater Drainage plans and details (including OSD and water treatment measures);
- Finished levels plans;
- Pavement plans;
- Pavement details and specifications;
- Provision of design certification of the Civil Engineering design.
Fire Services Engineering – Fire Hydrant Design
- Undertake review of pavement and storage layout and undertake fire hydrant coverage assessment;
- Prepare and provide preliminary sketch design of the fire hydrant layout for coordination with the design team;
- Prepare and provide detailed CAD documentation (PDF and DWG format) of the following to support CC submission/Construction:
- Fire hydrant coverage plan;
- Fire hydrant services plan.
- Provision of design certification of the Fire Services design.
Construction Phase Services
- Undertake quality assurance inspections to ensure all works are undertaken in accordance with the approved plans and specifications;
- Respond to RFI’s in a timely manner;
- Undertake final inspection and provide corresponding inspection report outlining items for rectification;
- Undertake review of Works As Executed plans (WAE) as prepared by a surveyor and highlight any items requiring rectification;
- Prepare and provide construction compliance certification of the Civil Engineering works.








