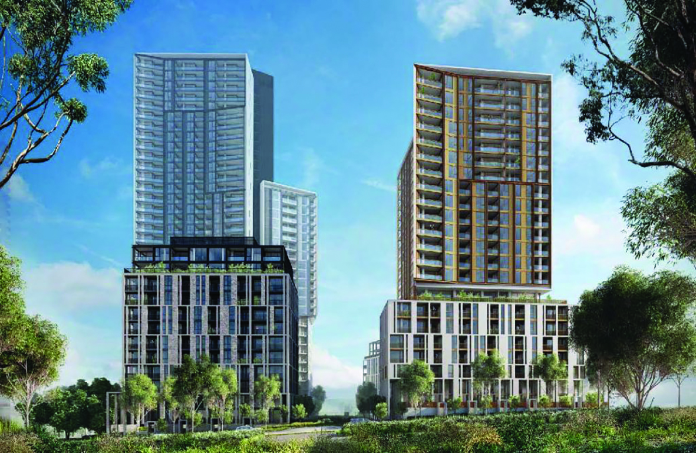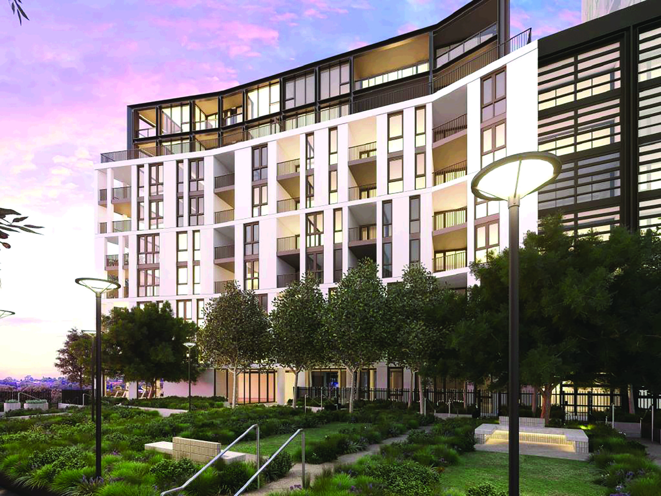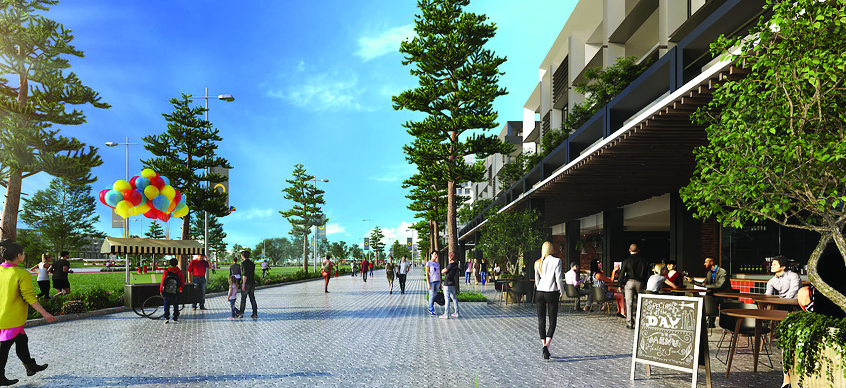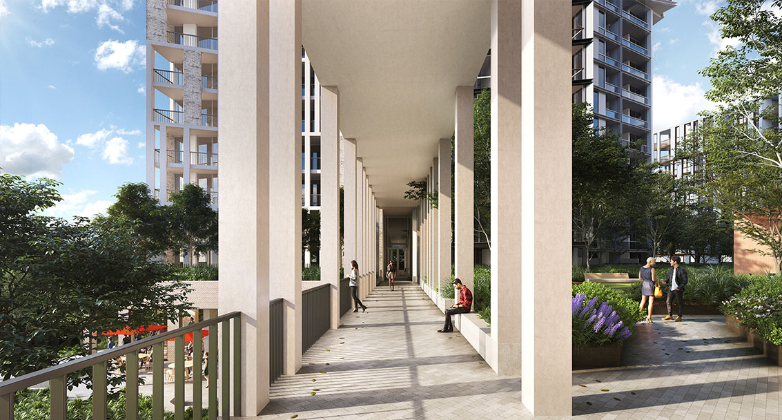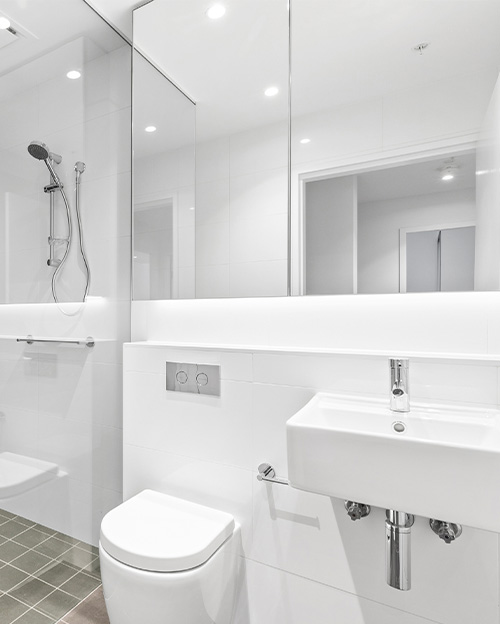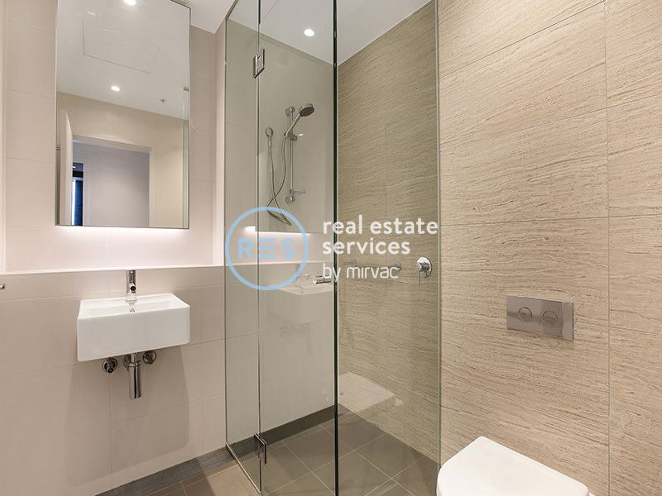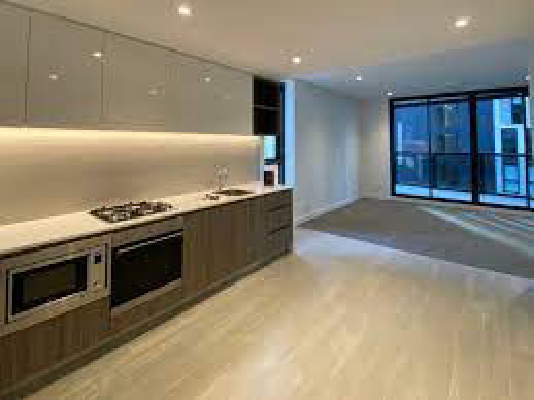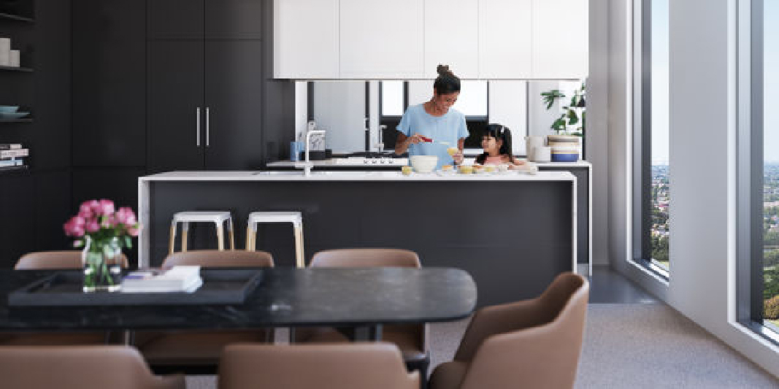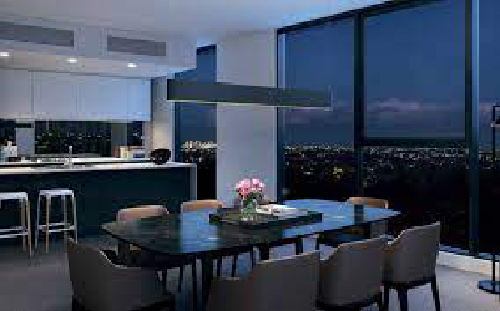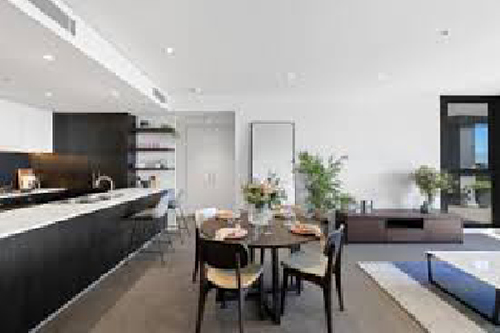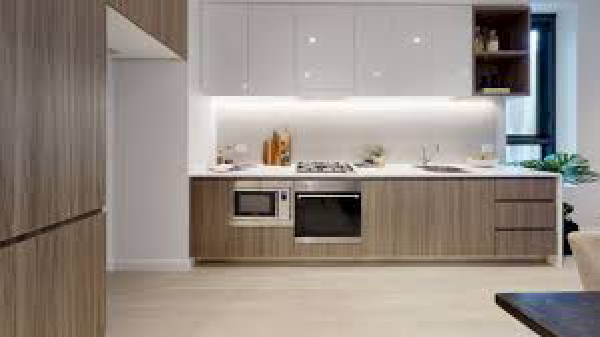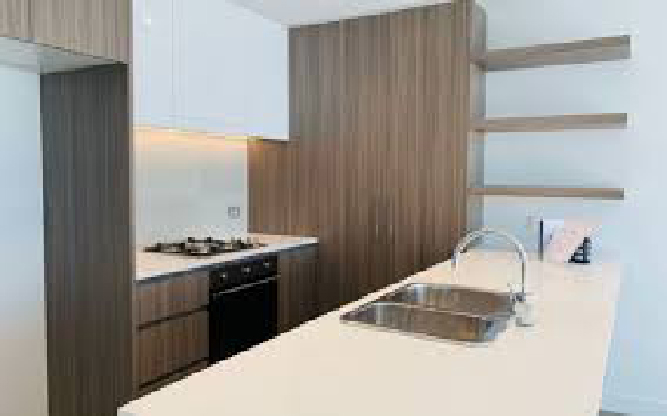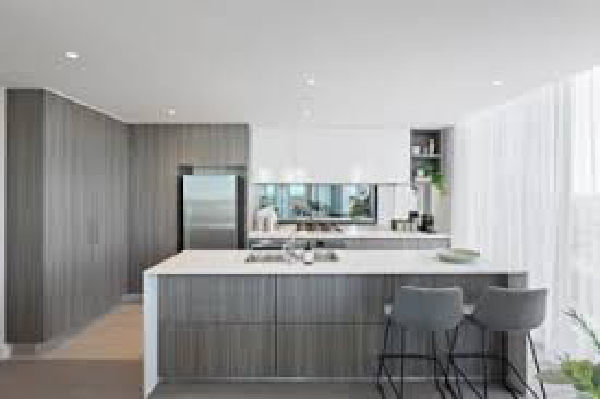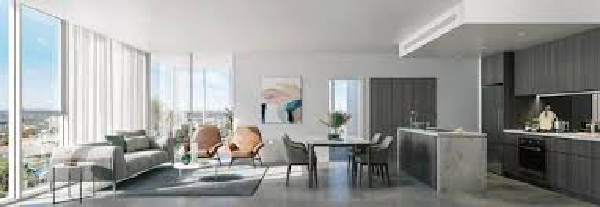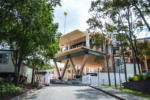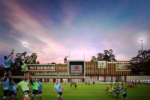- YouTube
We have moved! Contact us admin@sparksandpartners.com.au
Pavilions By Mirvac
The NSW Government’s 2030 Master Plan sets out a vision for Sydney Olympic Park that includes homes for 23,500 residents, 34,000 workers and 5000 students. Pavilions by Mirvac is the first State Significant Development at Sydney Olympic Park under the new (Draft) Master Plan (2017 Review).
The $300 million mixed-use development will provide 705 residential apartments across four buildings, ranging in height from nine to 35-storeys, 1,500sqm of retail floor space, basement parking for 655 cars and 1,025 bicycles, a new access road, and a landscaped podium.
Urbis have worked closely with Mirvac and the wider project team for more than 3 years, running a successful Design Excellence Competition, securing approval for a smaller scale development of 5 to 15 storeys and 422 apartments (under the previous 2009 Master Plan), and securing approval for early ‘site preparation’ works including demolition, infrastructure, and significant tree relocation.
The project has required a detailed understanding of the planning legislation, including draft controls and strategic directions, the Sydney Olympic Park Authority Design Excellence policy and processes, and residential design matters. Sparks+Partners, therefore was a natural choice. Planet Plumbing Group engaged us to provide BIM modelling design expertise and hydraulic engineering service. Sparks+Partners worked in close association with all the stake holders from initial design set up, authority liaison stage through to documentation and post construction stage.
BIM Modelling – Set Up Phase
- Preparation of detailed hydraulic services workshop documentation for construction installation purposes;
- Authority liaising and associated applications including but not limited to Jemena, Sydney Water, FRNSW, Council and others;
- Finalization of hydraulic spatial and plant room dimensions;
- Detailed coordination with other building service and structural elements;
- Coordination with other service disciplines consultants and the architectural design team including the preparation of overlayed drawings;
- Attendance at project consultancy meetings at our representative as necessary;
- Provide valued engineering solutions to ensure cost effectiveness is maximised;
- Provide alternate design solutions in consultation with the plumbing contractor with the intent to compress the installation program.
Hydraulic Engineering Service – Design Documentation Phase
- Attend Weekly meeting
- Design & documentation and provision of 3D Revit drawings (LOD 400) detailing the following hydraulic systems:
- Downpipe, roof design
- Subsoil & basement drainage;
- Sewer Drainage;
- Sanitary Plumbing & Fixtures;
- Trade Waste Drainage;
- Cold Water Service;
- Hot Water Service;
- Warm Water service;
- Gas Service;
- Fire Hose Reel Service;
- Fire Hydrant Service.
- Provision of design certification.
- Penetration drawings 1:100
- Stormwater design for council
Post Construction (LOD 500)
- Review WAE provided by plumber
- Complete As built
- SSD




