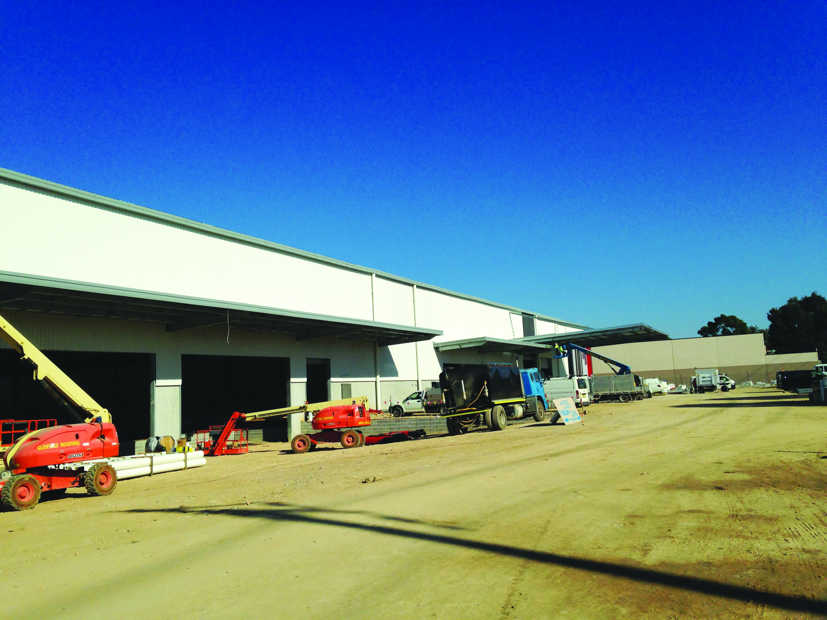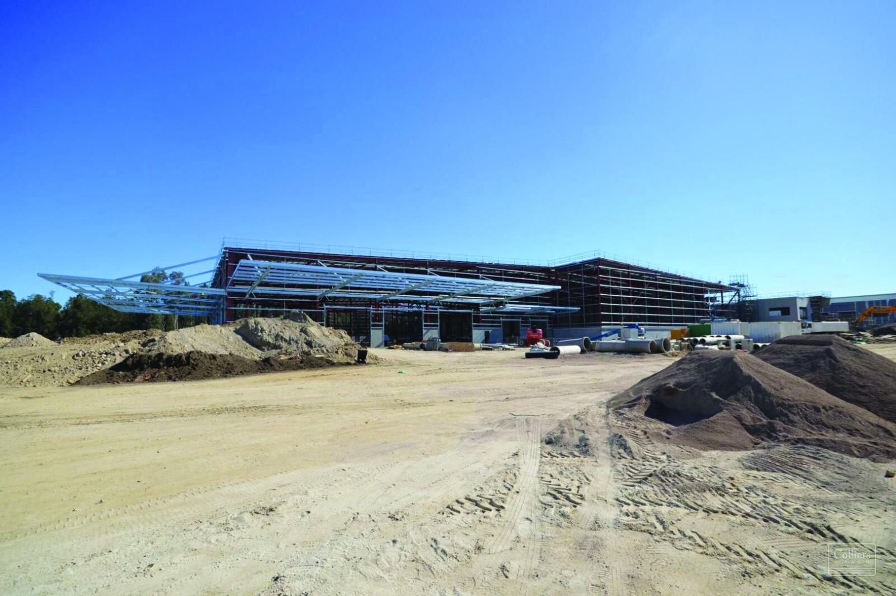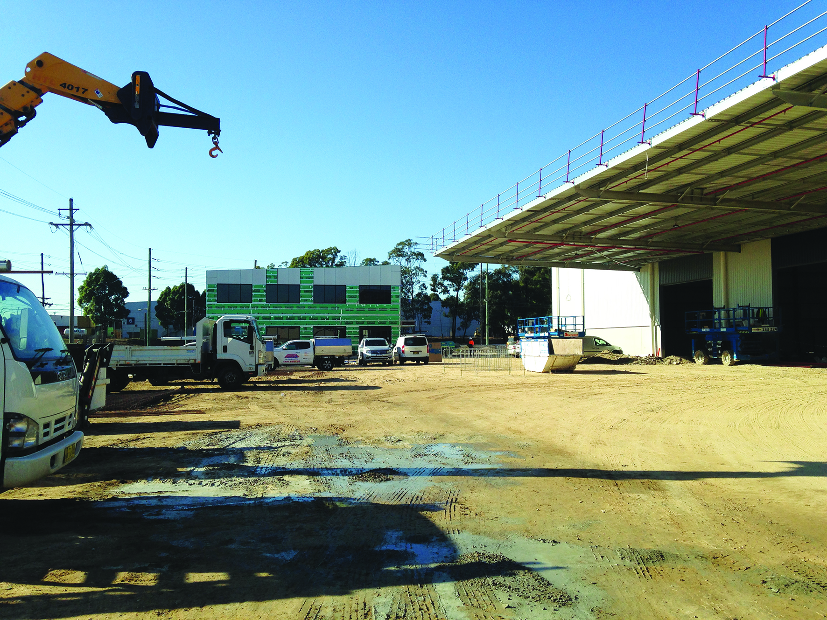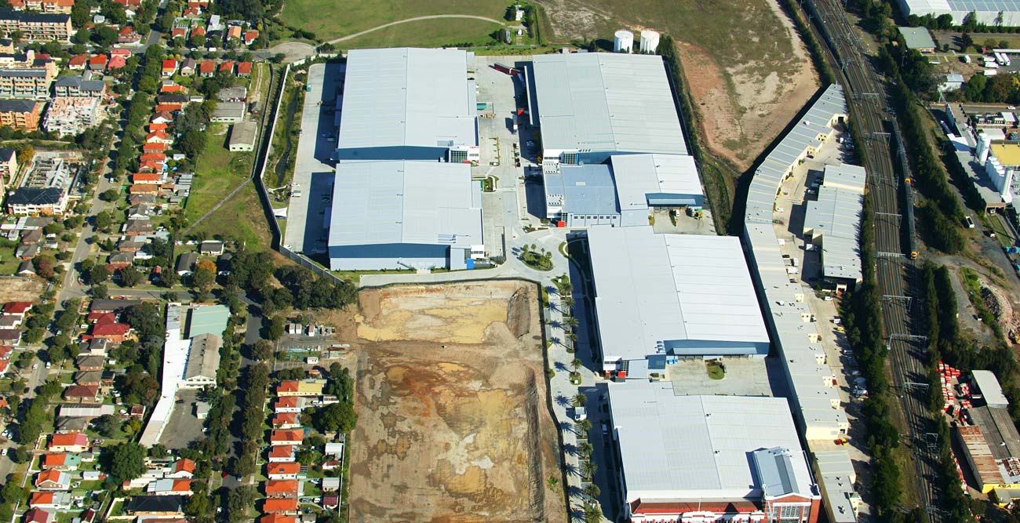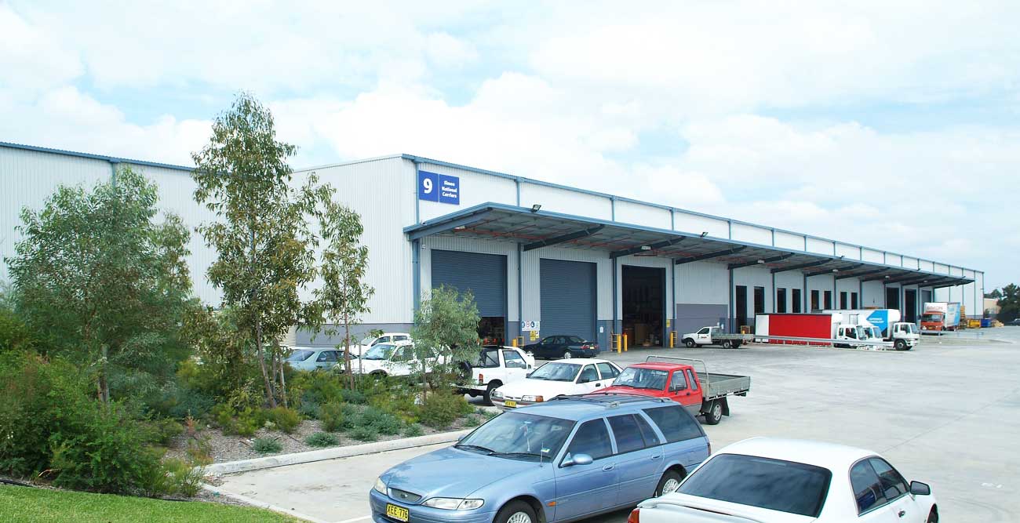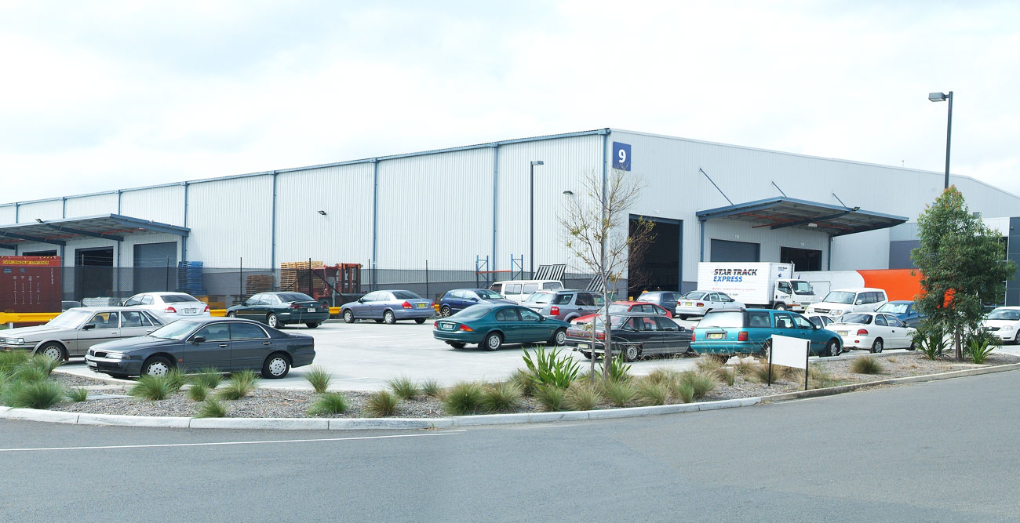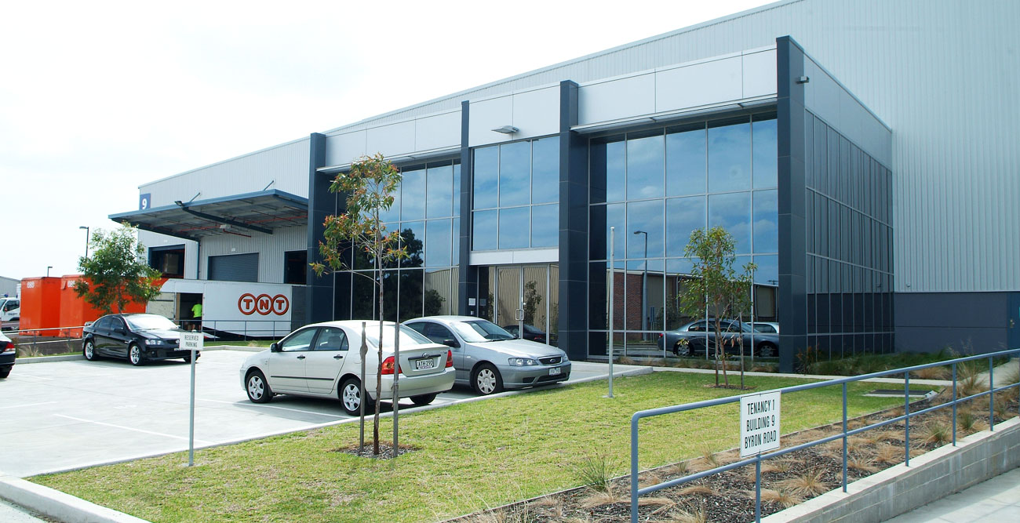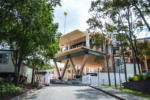- X (Twitter)
- YouTube
Contact us admin@sparksandpartners.com.au
Yennora Logistics Hub Lot 3 and 12
Sparks+Partners were initially engaged by Fife Capital via Tubb & Associates to provide a civil design for a S4.55 modification and DA for two halves of the site at Dursley Road, Yennora.
The project developed an area of 10.2Ha and consisted of three warehouse buildings and external offices with a combined area of 6.9Ha. The site evolved during the design and construction process to cater to the client and tenant requirements.
Due to the short delivery timeframes and complexity of the site, Prime Constructions were appointed early in the design development stage. Sparks+Partners provided civil and hydraulic engineering advice, working closely with Reid Campbell, and Griffiths Engineers to finalise the site layout.
It was a brownfield site with legacy items that constrained the design options: flooding from overland flow in Dursley Road and Prospect Creek, soil contamination and an EMP zone. Two council drainage culverts, subterranean high voltage power cables, a VMP zone and the rear of the site was identified as an E2 conservation zone.
Combining the site constraints with an accelerated construction program and sprinkled with several modifications to development consents, a perfect storm for complications was created.
Sparks+Partners built reliable communication channels and relationships with the design team, client and head contractor from the commencement of detailed design, which was critical to this project progressing as smoothly as possible.
This multi discipline project at Lots 3 and 12 at the Yennora Logistics Hub had its construction completed in late twenty nineteen. The industrial development has two of the three Dursley Road warehouses occupied and other warehouse and office spaces are available for lease.
Civil team efficiently dealt with the design constraints the site posed:
- Managing the multiple and concurrent sets of documents due to S4.55 modifications.
- Coordinating the two separate approvals for the single site.
- Managing the OSD, WSUD and stormwater requirements across the vast site.
- Management of IOCs for a single stormwater system.
- Ensuring contamination and E2 zone restrictions were maintained.
Sparks+Partners provided civil and hydraulic engineering advice. The scope of works included:
Civil Engineering Services
- Undertake site inspection to determine site opportunities and constraints;
- Review development consent for approved portion of the site;
- Liaise with Council during design development to confirm specific Council requirements for stormwater drainage, discharge & rainwater re-use;
- Undertake detailed stormwater drainage design calculations to confirm all stormwater drainage infrastructure sizing and details;
- Undertake detailed design of the finished levels and pavement grading;
- Undertake concept design of vehicular turning paths;
- Prepare and provide detailed CAD documentation (PDF and DWG format) of the following to support Section 96 submission:
- Stormwater Drainage concept plans and details including OSD and water quality solutions;
- Concept finished levels and grading plans;
- Concept pavement design plans;
- Stormwater drainage report
- Flood assessment and modelling
Hydraulic & Fire Engineering Services
- Complete a pressure flow enquiry
- Review Fire Hydrant Coverage plan
- Review FHR coverage plan
- Complete Fire services design for FRNSW submission
- Design a Draft Block Plan
- Review FER/ FEBQ for alteration



