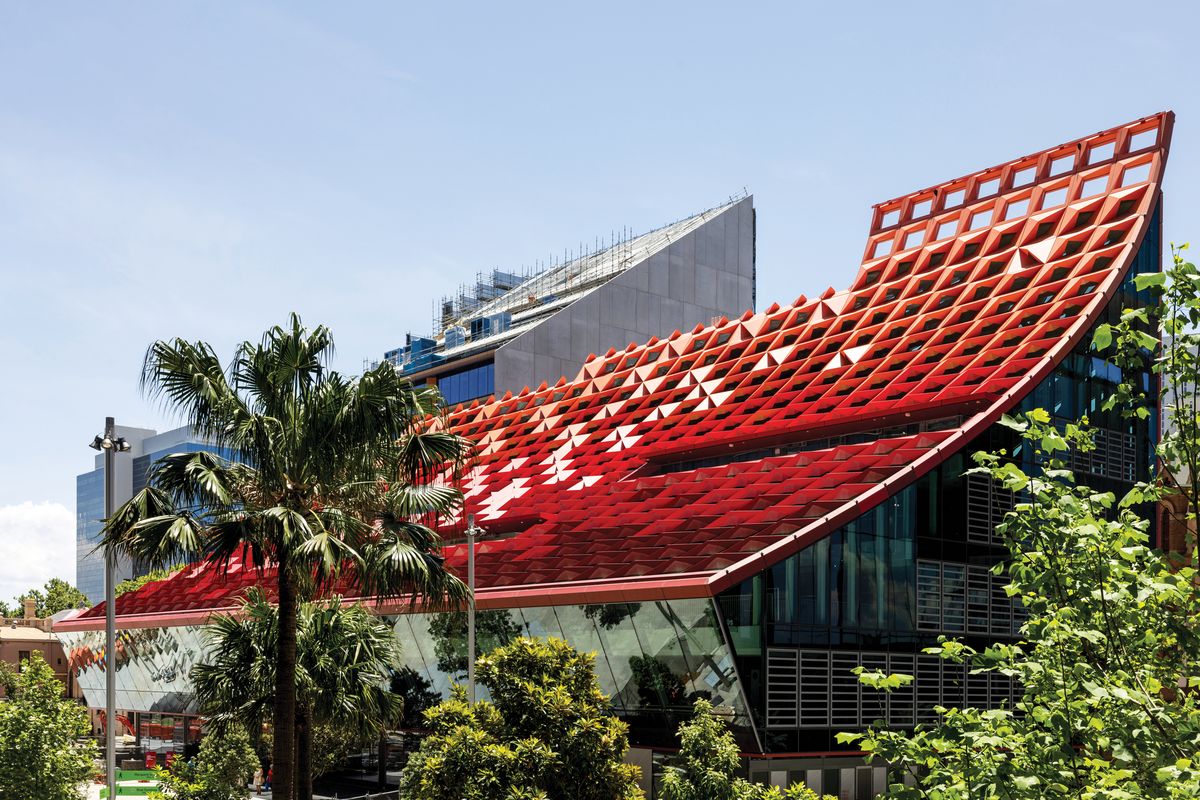Phive – 5 Parramatta Square
Amidst Parramatta’s sprouting field of skyscrapers, the city’s sculpturesque new civic centre and library building cantilevers over the public square and carves out its own space, creating “a stage for the theatre of community life.”
It’s been a bit rough since 2016, don’t you think? In times as turbulent as these, it’s human nature to become nostalgic for simpler days. Reflecting as they do the desires and fears of society, architects are not averse to a little nostalgia. The new Parramatta civic centre, or Phive (the address is 5 Parramatta Square), is not nostalgic – but then, it was commissioned by design competition in 2016. Before all of this.
Phive is designed by Australian firms Design Inc, and Lacoste and Stevenson, with French firm Manuelle Gautrand Architecture – whose manifesto to “re-enchant the city” is tantalisingly hopeful, almost optimistic.
Parramatta is becoming a city of spires, not in the way of the medieval perpendicular, but in the manner of the speculative tower. Spikey, at a massive scale, with each new tower a dense pile, and the emerging Powerhouse Parramatta piling culture on controversy. Phive – a new-breed library that houses creative event spaces and council chambers – must find its own place on that skyline. Like an old parish church, it hopes to be the focus of shared community life. They say its red roof, which glows against the city, is inspired by local flora – waratahs, banksias and grevilleas – but that’s not obvious to me; rather, it seems ready to receive the projections and associations of each visitor, expressive enough to illicit analogous associations.
I rode my bike to Parramatta, out along the fabulous bike trails that follow the harbour and then the river. I took a lap around Parramatta Park, looping back to the square. Phive was a building site. A single bright red panel hung suspended from a crane; it turned as if to admire the view before finding its place on the roof. I thought of the eponymous red balloon in Albert Lamorisse’s short film. The shocking joy of it. Its incongruity, lightness, fragility, buoyancy – like a merry, bobbing full stop. Not whimsical but mythic in a way only a red balloon can be. Standing for joy, for passion, for suffering. I think of the mob of kids who torment the boy in the film and throw stones at the balloon, as if to deflate hope. Hope can be like that – harassed and fragile. I imagine that the red-balloon boy is James Martin, who, it’s said, walked 13 miles each day from Parramatta (where there was no high school) to school in Sydney in the 1830s. (He later became New South Wales premier and chief justice.) His statue stands at the other end of Parramatta Square, sans balloon. I lock my bike to his leg. I’m conflating the two memories, of course, collapsing a film seen many years ago with a piece of local trivia. But that is the way of memory and of place; we create unique associations, layering personal impressions, making meaning for ourselves, and collectively making community.
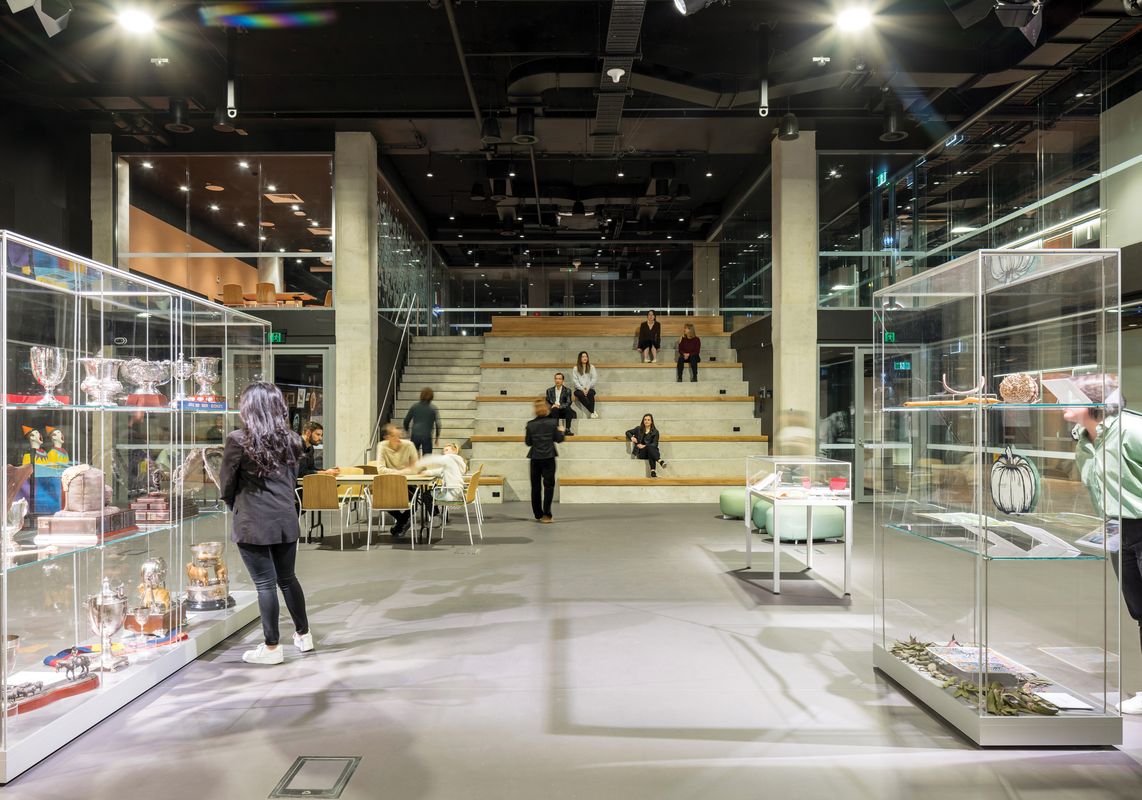
Phive is an ecstatic civic building. It is not the grand-domed reading room, nor the cloistered study hall, nor even the public library imagined by American architect H. H. Richardson. Rather, this building is a stage for the theatre of community life. The roof seems slung like a bivvy across a terraced landscape. The library floors are organized with open study areas looking to the view, with the collections located behind. Not unlike an office building, ancillary spaces are arranged around the core to maximize efficiency and permit future flexibility. On the top level, the council chambers cantilever over the old town hall – a bit menacingly, perhaps. From outside, the cantilevered western wing and sheer eastern ends appear truncated, as if sliced to reveal the frustrated or unfinished section of a much larger structure. The form is reminiscent of Le Corbusier’s Maison de la Culture de Firminy (1953–65); similarly blank at the ends, it appears to be waiting for future additions.
Each floor steps up and back – not stacked in rationalist efficiency, but as a gesture toward togetherness on the interior terrain, with views orchestrated from one level to the next. The effect is not unlike Snøhetta’s Bibliotheca Alexandrina or Gund Hall by John Andrews. But perhaps most intensely it is like the togetherness of an audience in an amphitheatre, communing in shared experience, interacting with the performers. I imagine applauding passers-by, booing the villains, snorting at the constabulary.
This everyday drama unfolds beneath the drapery of the roof, the design narrative for which has evolved from the “jewel” of Parramatta to the “flower.” Whether crystalline or floral, I don’t think it matters, for the expression here is not an explicit symbolism. Rather than communicating meaning or intent in a didactic way, the design elicits associations and analogous observations – like spotting whales in the clouds. And I think this generosity of expression is how the building becomes a stage for making memories. Its expressiveness communicates acceptance of a broad community, all under the one roof, lightly and brightly together.
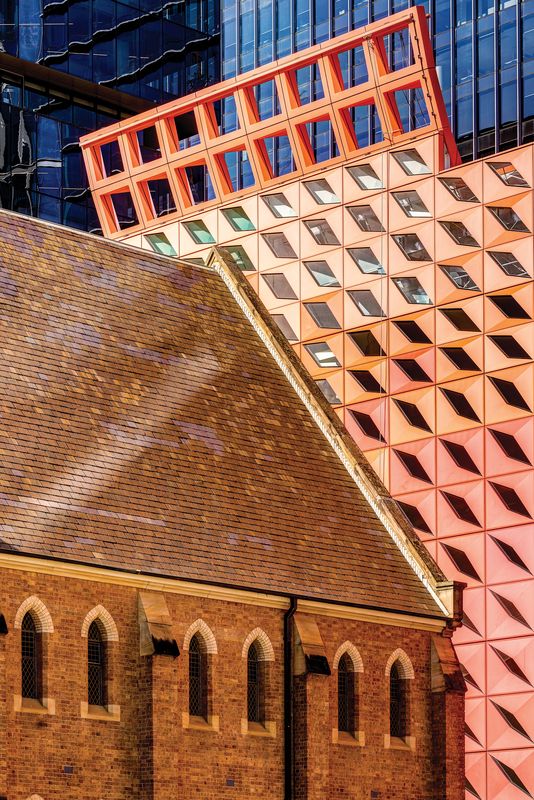
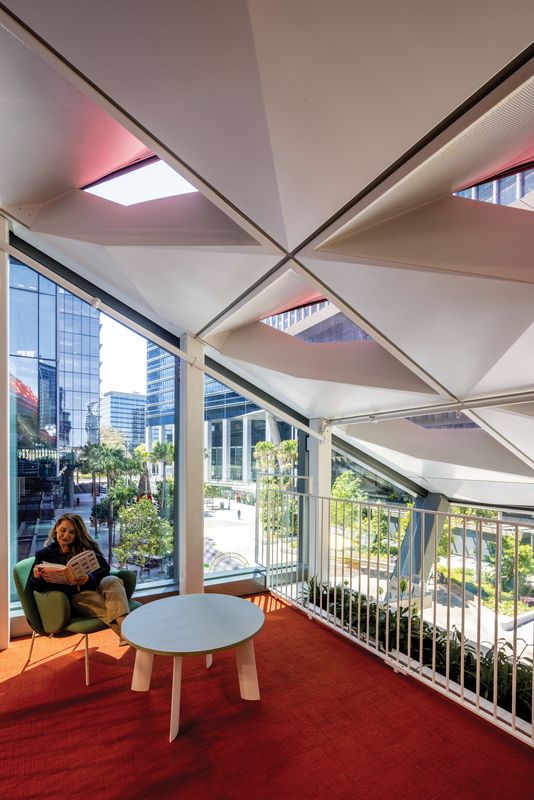
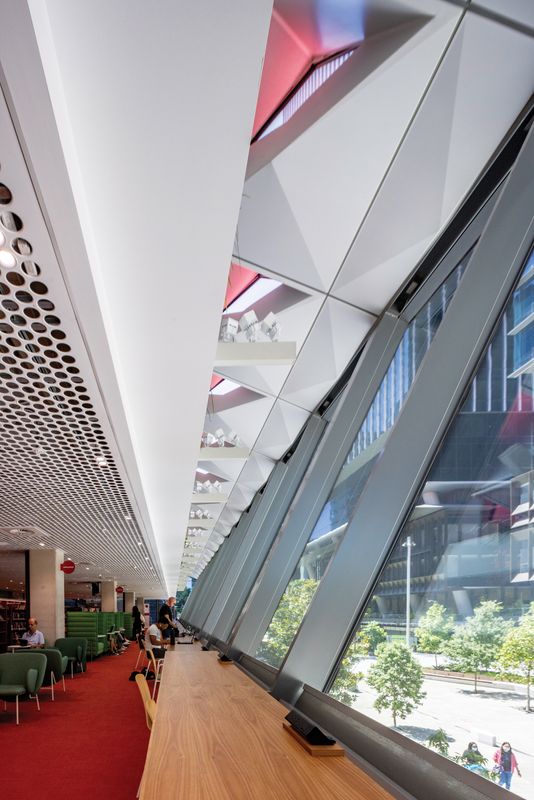
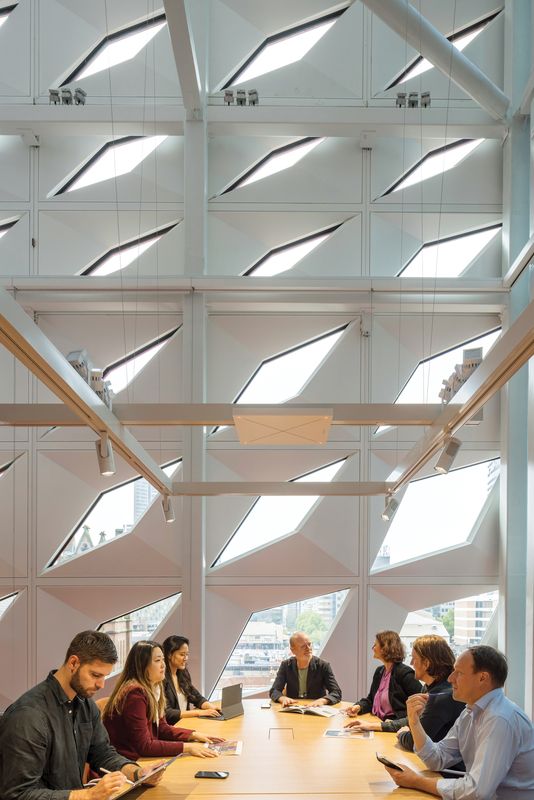
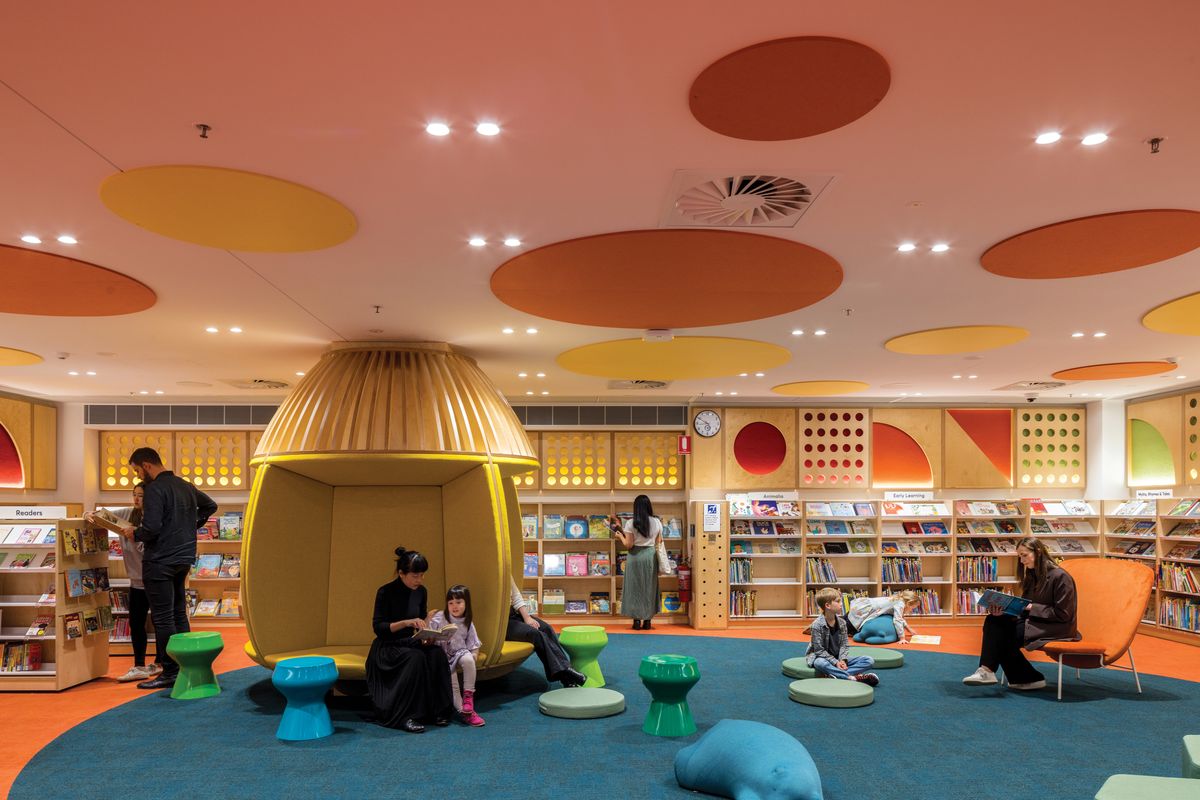
The colour of the roof, inspired by local flora, contrasts with the surrounding towers while respecting the nearby historic buildings.
This roof (or is it the facade?) is made up of fenestrated panels. Some face away from the harshest sun, blinkering the primary spaces from the fierce west, while others look into the sun, permitting late-day shafts of light to enter the secondary spaces. Their performance seems both gratuitous and essential. Several shades of red and degrees of opening create a variegated pattern that bustles in drifts across the surface; it reminds me of Anni Albers’ tapestry Camino Real (1968), with all its red and pink triangles, and the diagonals wandering as if in a breeze. The roof seems most like a tent: woven, drawn not quite taut, the warp and weft loose enough to permit light through the gaps. It is hard not to think of Gottfried Semper’s beautiful drawings of knots – the beginning of weaving, the beginning of architecture – as Semper would have it, “[w]ickerwork, the original space divider.” 1 The red might eventually fade, bleached by the sun, not losing anything with age, but mellowing. Perhaps this red will be like ochre, like the last of lands.
These thoughts are interrupted by a stranger: “Good, isn’t it?” He’s wiry, smiling. “Different from how it was. Sad for me – I had two friends overdose over there.” He points.
There isn’t one city, but many cities – as many as there are people to experience it. What I see is not what he sees. I have no deep memories of this place, no knowledge or expectations and, in the end, not much more than impressions. We can only speculate on the memories and associations that will be made here. Is it a dragon’s skin, a field of poppies, a red tent, a memorial? These associations are enabled by an expressive architecture that allows the mind to link vision and memory, past and present. Phive encourages our responses. Rather than disappearing, the building stands out within the city, addresses it, holds its place. And rather than retreating to memory for nostalgia’s sake, it sets a stage for the future.
— Mark Raggatt is a director of ARM Architecture based in Sydney.
1. Gottfried Semper, The Four Elements of Architecture and Other Writings , transl. Harry Francis Mallgrave and Wolfgang Herrmann (Cambridge University Press: Cambridge, 1989; originally published in German in 1851).
See Source for Credits.



