Parramatta North is on the drawing board for massive urban renewal
A country-led plan for Parramatta North seeks new planning controls to deliver 2,000 homes and a university campus for 25,000 students. By Lucia Amies

A plan to rezone a 42-hectare site in Parramatta North, prepared by Property and Development NSW, has been lodged and is now open for public comment. The proposal seeks to transform a significant portion of unused government land either side of the Paramatta River into a diverse precinct with education, research, commercial, cultural and residential outcomes.
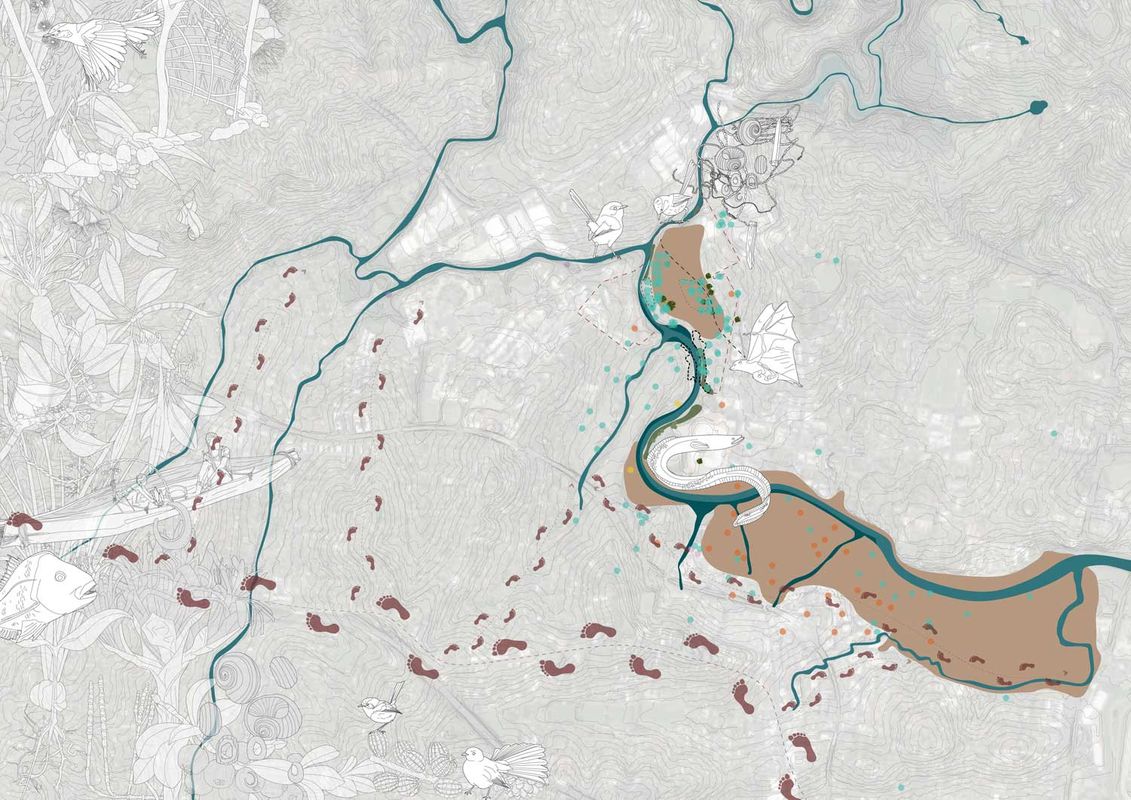
Located on the Parramatta light rail line, the site represents one of the city’s greatest urban renewal opportunities. The area is home to 30 buildings of significant heritage value and a network of open spaces.
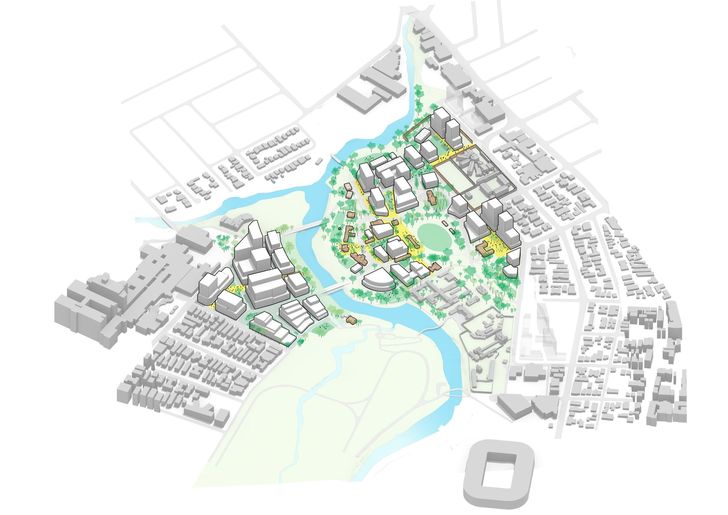
The government have worked with local Dharug people, as well as the Deerubbin Local Aboriginal Land Council, to understand and reflect the wishes of First Nations peoples in the plan for Parramatta North. Stewart Architecture, design practice Aspect Studios, arts and culture consultancy City People and Aboriginal consultancy Bangawarra have together shaped the scheme.
According to Stewart Architecture, “…the vision for the Parramatta North precinct is guided by its connection to Parramatta River. Place-based urban outcomes that prioritise ecological regeneration through landscape, urban and architectural design outcomes will ensure that Parramatta North supports strong and diverse ecological communities of people, plants and animals to live together safely long into the future.”
The rezoning plan is aimed at creating a collection of neighbourhoods connected by green corridors. Across the site, 10.5 hectares of public open space is intended for diverse uses, including sports fields, parks and gardens, plazas and play spaces.
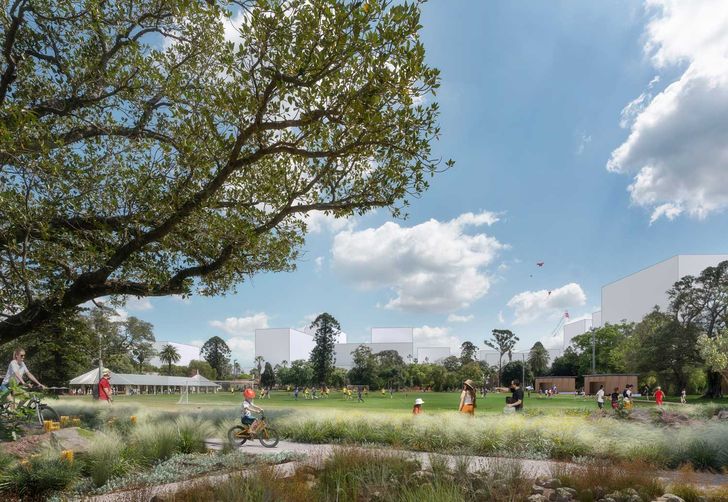
If approved, the new plan will also facilitate the delivery of approximately 2,000 new homes – 5-10 percent of which will be allocated to affordable housing – and a new university campus for 25,000 students, supporting the Westmead Health and Innovation District.
New and varied uses are intended to rejuvenate the site’s historic buildings by showcasing stories through experiences in nature, in learning and in leisure. In a media communique, Stewart Architecture has noted that “revitalisation of the site will draw on the past – adaptively reusing heritage buildings in the precinct and working with Parramatta North’s existing character. It will support local First Nations peoples’ enduring cultural connections to Country and ensure all people now here can also connect with and learn from Country.”
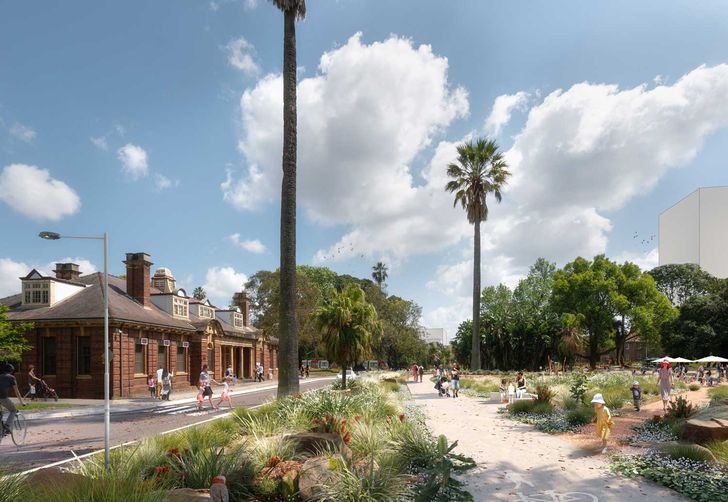
While the suburb’s cultural precinct, which incorporates the Parramatta Female Factory, falls beyond the scope of the rezoning application, Property and Development NSW claim that it has been considered in the overall precinct planning.
In order to enable the delivery of the plan’s intended outcomes, the application seeks approval to change permissible land uses, building heights and floor-space ratios across a portion of Parramatta North. It also seeks to introduce planning controls for future state significant development applications across the precinct, including design guidelines and design excellence processes.
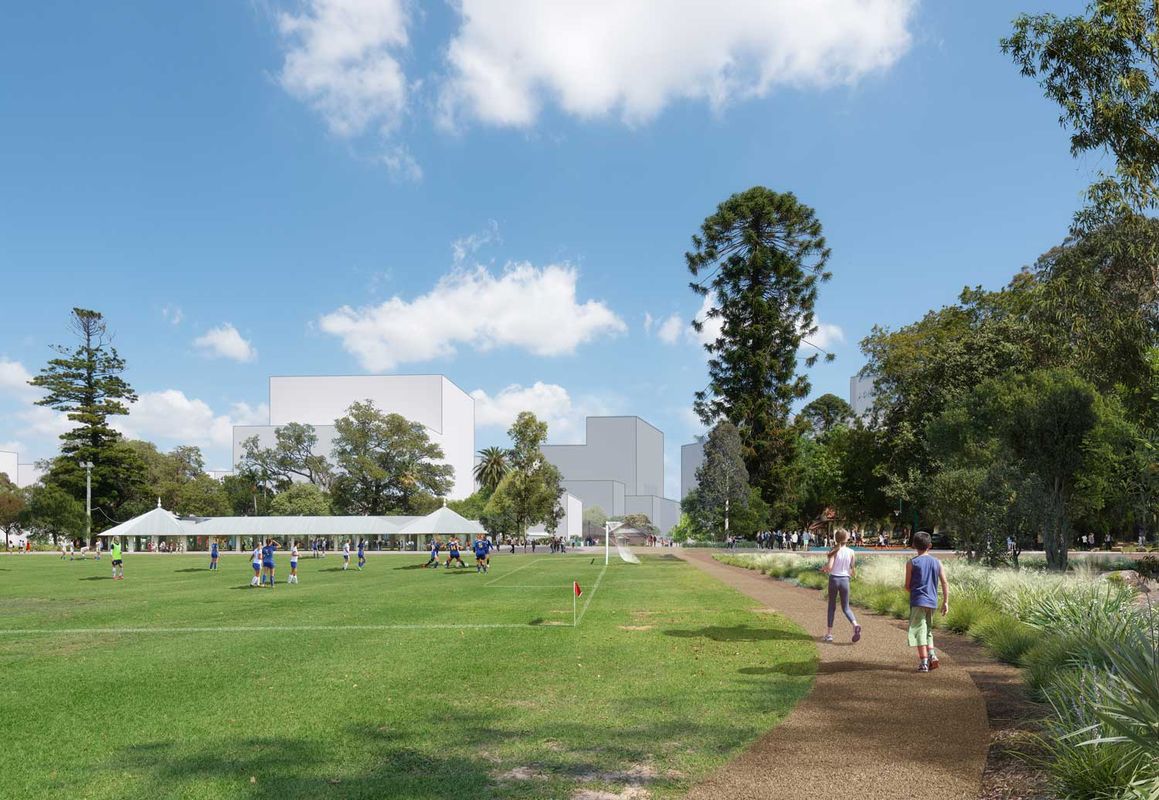
The plan is on exhibition online and open for comment until 24 February.
Source: Parramatta North is on the drawing board for massive urban renewal | ArchitectureAU


