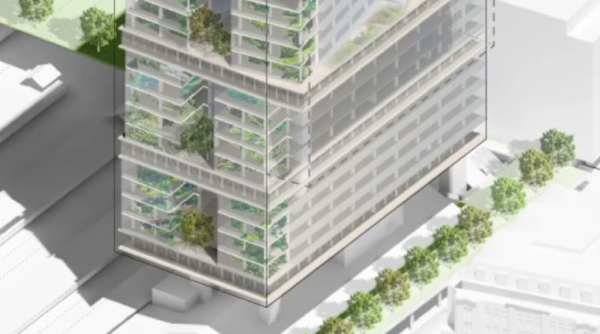Atlassian’s $1b timber Sydney tower
Atlassian will build a $1 billion-plus concrete-and-timber tower next to Sydney’s Central Station, as the flagship project in a NSW government-backed technology precinct that will eventually link Ultimo with Redfern on the CBD’s southern edge.
The tech giant has chosen, but not publicly announced, a design by New York-based SHoP Architects and Australia’s BVN for the 180-metre tower that will be the highest timber structure to date in this country and will form a key part of Atlassian’s stated plan of achieving net zero carbon emissions by 2050.
A tower of up to 40 storeys would sit atop the former Inwards Parcels Shed – now being used for backpackers’ accommodation as a YHA – on land owned by state government agency Transport for NSW, which has submitted plans outlining Atlassian’s planned new building in an application to rezone the site as part of a wider precinct development.
Much remains unknown about the tower that would combine concrete platforms with structural timber to achieve a far higher building than could currently be achieved by timber alone. Ownership of the asset – whether Atlassian would develop the building itself, or make an agreement with a commercial developer to deliver it – is unclear.
‘The power of place’
Atlassian declined to comment on the plan on Monday, but referred The Australian Financial Review to comments co-chief executive and Rich Lister Scott Farquhar made in November about the need for a precinct that would attract generations of tech to make their home and career in Australia, rather than going overseas to achieve it.
“We too believe in the power of place, the power of geography, and the power of community,” Mr Farquhar told the BE Sydney Ambassador Dinner.
“That’s the vision behind our plan to build a vibrant technology precinct at Central Station, with Atlassian as the anchor tenant.”
“We believe that Sydney has the potential to be of one of the world’s leading technology cities and the creation of a tech precinct sends a loud signal – not only to Australia, but to the rest of the world – that we’re in the race to take a slice of the world’s most valuable market.”
BVN declined to comment. An email requesting comment to New York-based SHoP Architects on Monday had not received a reply by publication time.
Atlassian is by no means the only company making plans for the precinct. The software company’s 3800-square-metre site sits adjacent to another collection of buildings known as the Henry Deane Plaza, also owned by the NSW Government, and on which Dexus and Frasers Property Australia have drawn up a scheme for a twin-tower development with a construction cost of about $2.2 billion, named Central Place Sydney, under the NSW government’s unsolicited proposals.
Dexus and Frasers Property expect to hear during this quarter whether that proposal will succeed.
“Dexus has a clear vision for the precinct which is aligned with government and key stakeholders like Atlassian,” a Dexus spokeswoman said.
The planning documents for Atlassian’s tower show the building would have an estimated 60,000 square metres of office space – most of it taken up by Atlassian staff, but with about six floors occupied by other tenants.
The international design competition pitted SHoP and BVN against rivals including Japan’s Shigeru Ban and PTW, Dutch firm MVRDV and Cox Architecture, Danish firm 3XN as well as John Wardle Architects.
The first five floors of the building – some 7500 square metres – would be dedicated to YHA accommodation and there would be about 2500 square metres of retail and lobby space.
NSW Premier Gladys Berejiklian laid out plans to develop the tech precinct at an announcement with Mr Farquhar in August 2018.



